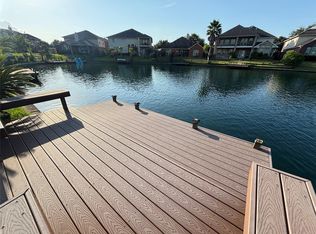Beautifully maintained Perry Home on a spacious corner lot in Fresno's Creekmont subdivision! Step inside to brand new luxury vinyl flooring throughout and a soaring 20' ceiling in the living room. The primary suite is located on the first floor and features a cozy sitting area and a spacious bath with double vanities, soaking tub, and separate shower. The kitchen includes updated appliances (excluding fridge) and brand new granite countertops. Upstairs, enjoy a large loft with auto-retracting blackout curtains perfect for a media room or game room! Three generously sized bedrooms share a full bath upstairs. The oversized two-car garage offers room for extra storage. Out back, entertain or unwind under the covered pergola on the extended concrete patio in the huge backyard. Located near parks, schools, and shopping with easy access to Hwy 6 and Fort Bend Tollway. This home is a rare rental opportunity schedule your showing today!
Copyright notice - Data provided by HAR.com 2022 - All information provided should be independently verified.
House for rent
$2,400/mo
4531 Long Creek Dr, Fresno, TX 77545
4beds
2,419sqft
Price may not include required fees and charges.
Singlefamily
Available now
No pets
Electric, ceiling fan
Electric dryer hookup laundry
2 Attached garage spaces parking
Natural gas
What's special
Huge backyardUpdated appliancesBrand new granite countertopsCovered pergolaCorner lotCozy sitting area
- 36 days
- on Zillow |
- -- |
- -- |
Travel times
Looking to buy when your lease ends?
Consider a first-time homebuyer savings account designed to grow your down payment with up to a 6% match & 4.15% APY.
Facts & features
Interior
Bedrooms & bathrooms
- Bedrooms: 4
- Bathrooms: 3
- Full bathrooms: 2
- 1/2 bathrooms: 1
Heating
- Natural Gas
Cooling
- Electric, Ceiling Fan
Appliances
- Included: Dishwasher, Disposal, Microwave, Oven, Range, Stove
- Laundry: Electric Dryer Hookup, Gas Dryer Hookup, Hookups, Washer Hookup
Features
- Ceiling Fan(s), High Ceilings, Prewired for Alarm System, Primary Bed - 1st Floor, Walk-In Closet(s)
- Flooring: Carpet, Linoleum/Vinyl, Tile
Interior area
- Total interior livable area: 2,419 sqft
Property
Parking
- Total spaces: 2
- Parking features: Attached, Covered
- Has attached garage: Yes
- Details: Contact manager
Features
- Stories: 2
- Exterior features: Architecture Style: Traditional, Attached, Corner Lot, Cul-De-Sac, ENERGY STAR Qualified Appliances, Electric Dryer Hookup, Gas Dryer Hookup, Heating: Gas, High Ceilings, Lot Features: Corner Lot, Cul-De-Sac, Subdivided, Master Bath Disabled Access, Patio/Deck, Pets - No, Prewired for Alarm System, Primary Bed - 1st Floor, Subdivided, Walk-In Closet(s), Washer Hookup, Window Coverings
Details
- Parcel number: 2704010020330907
Construction
Type & style
- Home type: SingleFamily
- Property subtype: SingleFamily
Condition
- Year built: 2008
Community & HOA
Community
- Security: Security System
Location
- Region: Fresno
Financial & listing details
- Lease term: 12 Months
Price history
| Date | Event | Price |
|---|---|---|
| 7/28/2025 | Price change | $2,400-3.8%$1/sqft |
Source: | ||
| 7/10/2025 | Listed for rent | $2,495$1/sqft |
Source: | ||
| 1/24/2022 | Listing removed | -- |
Source: | ||
| 12/26/2021 | Pending sale | $298,000$123/sqft |
Source: | ||
| 12/19/2021 | Listed for sale | $298,000$123/sqft |
Source: | ||
![[object Object]](https://photos.zillowstatic.com/fp/6d7d7f14fc52b3ae2668f068c4b82e69-p_i.jpg)
