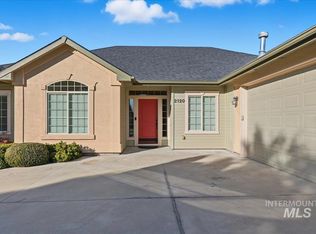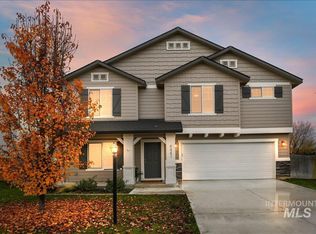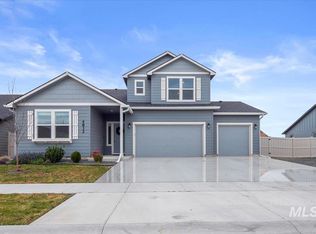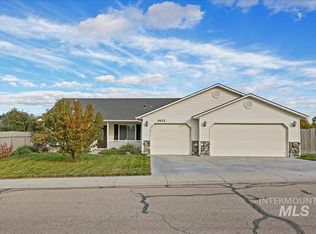This charming single-level home welcomes you with a beautifully landscaped yard and a covered front porch, perfect for enjoying your morning coffee. Inside, you’ll love the custom details throughout, including craftsman-style trim, coffered ceilings, modern light fixtures, and engineered hardwood floors that flow seamlessly into the light-filled great room, featuring a gas fireplace with a raised-hearth brick surround. The chef’s kitchen impresses with an expansive center island, custom multi-tier cabinetry, granite countertops, full tile backsplash, high-end appliances, gas range, farmhouse sink, and two pantries, and it connects effortlessly to the dining room, ideal for entertaining. The split-bedroom floorplan provides privacy for the spacious primary suite, which includes a walk-in closet with built-ins, a floor-to-ceiling tiled step-in shower, a separate soaking tub, dual sinks, and abundant storage. The backyard offers the perfect place to unwind, with an extended covered patio, garden area with concrete curbing, 8’x10’ insulated storage shed, and a lush grassy yard. This house is brimming with upgrades, including a Culligan whole-house water softener, water filtration system, and a Coltrin central vac system. With a large laundry room featuring cabinetry and a sink, plus a mudroom off the three-car garage, this home truly has it all!
Active
$515,000
4531 S Lava Springs Loop, Nampa, ID 83686
3beds
2baths
1,850sqft
Est.:
Single Family Residence
Built in 2018
7,840.8 Square Feet Lot
$512,100 Zestimate®
$278/sqft
$50/mo HOA
What's special
Dining roomSplit-bedroom floorplanModern light fixturesFarmhouse sinkCraftsman-style trimLush grassy yardExpansive center island
- 55 days |
- 390 |
- 12 |
Zillow last checked: 8 hours ago
Listing updated: December 03, 2025 at 01:21pm
Listed by:
Katie Westhora 208-407-2317,
Silvercreek Realty Group
Source: IMLS,MLS#: 98964870
Tour with a local agent
Facts & features
Interior
Bedrooms & bathrooms
- Bedrooms: 3
- Bathrooms: 2
- Main level bathrooms: 2
- Main level bedrooms: 3
Primary bedroom
- Level: Main
- Area: 247
- Dimensions: 19 x 13
Bedroom 2
- Level: Main
- Area: 121
- Dimensions: 11 x 11
Bedroom 3
- Level: Main
- Area: 169
- Dimensions: 13 x 13
Kitchen
- Level: Main
- Area: 176
- Dimensions: 11 x 16
Living room
- Level: Main
- Area: 418
- Dimensions: 22 x 19
Heating
- Forced Air, Natural Gas
Cooling
- Central Air
Appliances
- Included: Gas Water Heater, Dishwasher, Disposal, Microwave, Oven/Range Freestanding, Water Softener Owned, Gas Range
Features
- Bath-Master, Bed-Master Main Level, Great Room, Double Vanity, Walk-In Closet(s), Breakfast Bar, Pantry, Kitchen Island, Granite Counters, Number of Baths Main Level: 2
- Flooring: Engineered Wood Floors
- Has basement: No
- Number of fireplaces: 1
- Fireplace features: One, Gas, Insert
Interior area
- Total structure area: 1,850
- Total interior livable area: 1,850 sqft
- Finished area above ground: 1,850
Video & virtual tour
Property
Parking
- Total spaces: 3
- Parking features: Attached, Driveway
- Attached garage spaces: 3
- Has uncovered spaces: Yes
- Details: Garage: 41x21
Features
- Levels: One
- Patio & porch: Covered Patio/Deck
- Pool features: Community, Pool
- Fencing: Full,Vinyl
Lot
- Size: 7,840.8 Square Feet
- Features: Standard Lot 6000-9999 SF, Irrigation Available, Sidewalks, Auto Sprinkler System, Drip Sprinkler System, Full Sprinkler System, Pressurized Irrigation Sprinkler System
Details
- Parcel number: R2945427400
Construction
Type & style
- Home type: SingleFamily
- Property subtype: Single Family Residence
Materials
- Concrete, Frame, Stone
- Roof: Composition,Architectural Style
Condition
- Year built: 2018
Utilities & green energy
- Water: Public
- Utilities for property: Sewer Connected, Cable Connected
Community & HOA
Community
- Subdivision: Lava Springs
HOA
- Has HOA: Yes
- HOA fee: $600 annually
Location
- Region: Nampa
Financial & listing details
- Price per square foot: $278/sqft
- Tax assessed value: $504,600
- Annual tax amount: $3,724
- Date on market: 10/16/2025
- Listing terms: Cash,Conventional,FHA,VA Loan
- Ownership: Fee Simple
- Road surface type: Paved
Estimated market value
$512,100
$486,000 - $538,000
$2,465/mo
Price history
Price history
Price history is unavailable.
Public tax history
Public tax history
| Year | Property taxes | Tax assessment |
|---|---|---|
| 2025 | -- | $504,600 +5.1% |
| 2024 | $2,541 -1.8% | $480,200 +3.3% |
| 2023 | $2,588 -4.4% | $464,700 -5.5% |
Find assessor info on the county website
BuyAbility℠ payment
Est. payment
$2,970/mo
Principal & interest
$2508
Property taxes
$232
Other costs
$230
Climate risks
Neighborhood: 83686
Nearby schools
GreatSchools rating
- 4/10Reagan Elementary SchoolGrades: PK-5Distance: 0.7 mi
- 3/10East Valley Middle SchoolGrades: 6-8Distance: 1.5 mi
- 3/10Columbia High SchoolGrades: 9-12Distance: 2.9 mi
Schools provided by the listing agent
- Elementary: Ronald Reagan
- Middle: East Valley Mid
- High: Columbia
- District: Nampa School District #131
Source: IMLS. This data may not be complete. We recommend contacting the local school district to confirm school assignments for this home.
- Loading
- Loading



