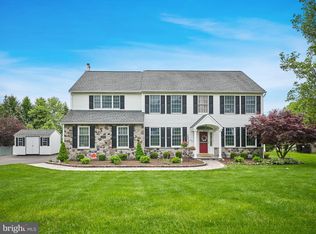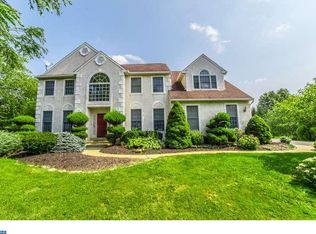Welcome to this beautifully maintained home located on a cul-de-sac in Central Bucks School District. Enter through the spacious foyer with hardwood flooring and decorative columns which opens to both the formal dining and living rooms. It then leads to the family room which has a propane, brick faced fireplace and has a fabulous view of the pool and open space. The generously sized eat-in kitchen has plenty of natural light. A half bathroom, laundry room and garage are accessible from the kitchen. On the second floor find the master bedroom suite with sitting area, two walk in closets and the master bathroom with double sinks, separate spa tub and shower. There are 3 additional bedrooms and another full bathroom that complete the second floor. The finished basement has a recreation area as well as a separate office space. The in-ground pool area with patio is great for entertaining. Additional Features: This home has a whole house generator and central vac. New AC - 2014. Make an appointment for your showing today!
This property is off market, which means it's not currently listed for sale or rent on Zillow. This may be different from what's available on other websites or public sources.

