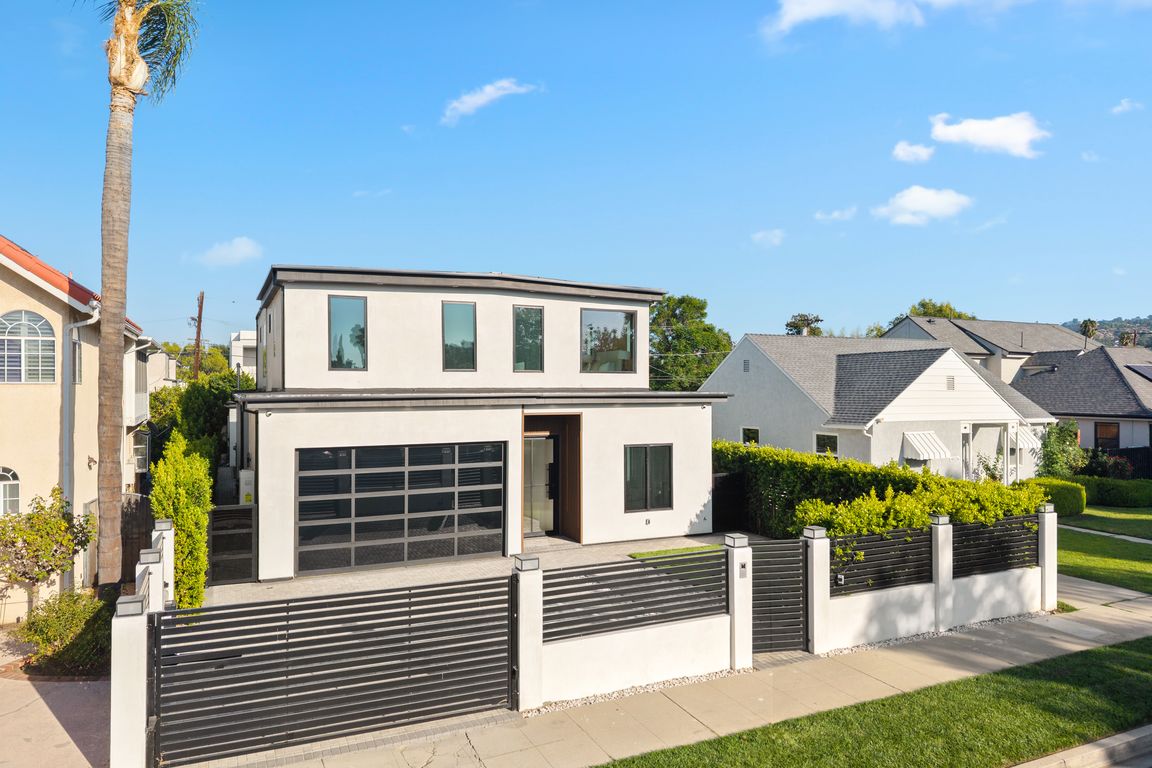
For salePrice cut: $295.5K (10/22)
$2,999,500
5beds
3,957sqft
4532 Calhoun Ave, Sherman Oaks, CA 91423
5beds
3,957sqft
Residential, single family residence
Built in 2024
6,751 sqft
2 Attached garage spaces
$758 price/sqft
What's special
Backyard and poolCustom kitchenImpressive entranceSolar panelsBifold glass doorsRooftop deckSmart home system
Newly constructed in 2024 this gated home sits behind hedges in the coveted and convenient Library Square area of Sherman Oaks. Fresh wide plank white oak hardwood floors look stylish and contemporary, From the impressive entrance with oversized pivot door to the smart home system that controls lighting, speakers and cameras, ...
- 63 days |
- 2,424 |
- 195 |
Source: CLAW,MLS#: 25602085
Travel times
Living Room
Kitchen
Primary Bedroom
Zillow last checked: 8 hours ago
Listing updated: December 05, 2025 at 03:56am
Listed by:
Andrew Robarge DRE # 01761507 310-621-7672,
Compass 310-230-5478,
Dennis Chernov DRE # 01850113 818-432-1524,
The Agency
Source: CLAW,MLS#: 25602085
Facts & features
Interior
Bedrooms & bathrooms
- Bedrooms: 5
- Bathrooms: 7
- Full bathrooms: 5
- 1/2 bathrooms: 2
Rooms
- Room types: Bonus Room, Breakfast, Breakfast Area, Breakfast Bar, Great Room, Family Room, Dining Room, Dining Area, Patio Open, Walk-In Closet, Office
Heating
- Central
Cooling
- Air Conditioning, Central Air
Appliances
- Included: Dishwasher, Dryer, Freezer, Disposal, Washer, Vented Exhaust Fan, Refrigerator, Range/Oven, Ice Maker
- Laundry: Laundry Closet, Gas Or Electric Dryer Hookup
Features
- Built-Ins
- Flooring: Hardwood, Marble, Stone Tile
- Has fireplace: Yes
- Fireplace features: Gas
Interior area
- Total structure area: 3,957
- Total interior livable area: 3,957 sqft
Video & virtual tour
Property
Parking
- Total spaces: 2
- Parking features: Auto Driveway Gate, Attached, Garage Is Attached, Garage - 2 Car, Paver Block, Private Garage, Garage Door Opener, Guest, Private, RV Possible, Gated
- Has attached garage: Yes
- Has uncovered spaces: Yes
Features
- Levels: Two
- Stories: 2
- Pool features: In Ground, Heated And Filtered
- Spa features: In Ground
- Has view: Yes
- View description: Panoramic, Mountain(s), City, City Lights
Lot
- Size: 6,751.8 Square Feet
- Dimensions: 50 x 135
Details
- Additional structures: Guest House, Pool House
- Parcel number: 2265023011
- Zoning: LAR1
- Special conditions: Standard
Construction
Type & style
- Home type: SingleFamily
- Architectural style: Contemporary
- Property subtype: Residential, Single Family Residence
Condition
- Year built: 2024
Utilities & green energy
Green energy
- Energy generation: Solar
Community & HOA
Community
- Security: Alarm System
HOA
- Has HOA: No
Location
- Region: Sherman Oaks
Financial & listing details
- Price per square foot: $758/sqft
- Tax assessed value: $1,165,776
- Annual tax amount: $14,121
- Date on market: 10/6/2025