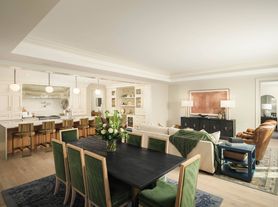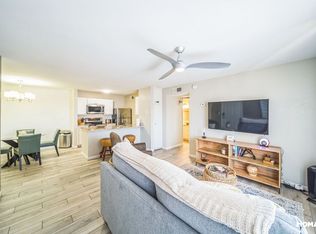Discover the finest rental opportunity in one of the safest and most prestigious communities in the Southwest Paradise Valley, AZ. This brand-new, never-lived-in luxury estate spans over 7,000 square feet and offers an unparalleled living experience. Built as a custom masterpiece, not a spec home, every detail of this home reflects thoughtful design and top-tier craftsmanship. Designed by an award-winning architect (Columbia University, M.Arch.), the home seamlessly blends functionality with timeless architectural elegance, making it an entertainer's dream.
Spectacular Setting & Stunning Architecture
Tucked away in a private cul-de-sac with no through traffic, this estate boasts authentic Santa Barbara-style architecture, combining classic beauty with modern efficiency. The low-maintenance, impeccably landscaped yard frames breathtaking mountain views, including a picture-perfect perspective of Camelback Mountain, visible from the master suite and main living spaces.
Grand Entrance & Master Wing
Step through a welcoming courtyard and an exquisite custom iron door framed in cantera stone to experience true luxury. The master wing is a private retreat, featuring:
* A dedicated study with a separate entrance and full bathroom ideal for remote work or a private office.
* A flex/bonus room (perfect for a home gym, secondary office, or additional living space).
* A gorgeous master bedroom with an adjoining sitting area and private patio access.
* His-and-her walk-in closets with custom organization systems.
* A resort-inspired spa bathroom, including:
+ A grand, multi-head shower with an outdoor view and private courtyard.
+ A luxurious steam shower retreat.
+ A stunning, well-lit vanity area.
+ Separate water closets for privacy.
+ A private, spa-like outdoor patio with breathtaking mountain views.
Elegant Entertaining Spaces
The heart of the home is designed for seamless indoor-outdoor living, highlighted by:
* A dramatic foyer leading to an elegant formal living space with custom paneling, a showpiece chandelier, and a striking fireplace.
* A grand dining area with a barrel-vaulted brick ceiling, opening to an expansive patio framed by lush white roses and unobstructed mountain views.
* A spacious wine room/pantry, enclosed by a custom wooden door with old-world charm.
* Two beautiful powder rooms, each tastefully designed for guests.
Gourmet Kitchen & Great Room
The chef's kitchen is a masterpiece of form and function, featuring:
*Subzero/Wolf appliances.
* Expansive Italian marble countertops.
* A massive center island.
* Two sinks, two dishwashers, a microwave, and a warming drawer.
* Custom cabinetry with extensive storage.
* A beautifully designed wet bar with a beverage fridge.
* An adjacent informal dining area with a wagon-wheel chandelier.
The great room stuns with its vaulted, beamed ceilings, a custom fireplace, and an entire wall of retractable glass doors, opening to a covered patio with:
* An outdoor kitchen.
* A remote-controlled misting system.
* Multiple lounge and dining areas, perfect for year-round entertainment.
Guest Suite & Additional Wing
For ultimate comfort and privacy, the home includes:
* A separate guest suite with an ensuite bath and large closet.
* A spacious mudroom leading to a fully equipped laundry room, complete with a dog wash station, ample storage, and stainless steel utility sink.
* A dedicated "kids' common area", providing an inviting hangout space for entertainment, study, and play.
The home boasts three additional, beautifully designed bedrooms, each with high-end finishes, large closets, and ensuite bathrooms.
Exceptional Outdoor Living & Amenities
The resort-style backyard is thoughtfully designed for leisure and recreation, featuring:
* Multiple covered patio areas.
* A large turf area
* Lush, low-maintenance landscaping.
*A fully lit sport court with:
+ Pickleball and basketball markings.
+ An adjustable, professional-grade hoop.
+ Plenty of space for a pool or a hot tub/cold plunge.
Additional Features
* Four-car garage with custom epoxy flooring and natural light.
* Separate storage/work area nook.
* Off-street parking area for guests
* Gorgeous flooring throughout hardwood, marble, and porcelain (no carpet).
* Five-zone HVAC system for optimal climate control.
* State-of-the-art security system, including 24/7 direct-to-police monitoring.
* Three custom, beautiful indoor fireplaces, one outdoor fireplace
* Classy epoxy garage floor coating
An Unparalleled Rental Opportunity
Homes of this caliber are rarely available for rent. Do not approach the property without a scheduled tour the sensitive alarm and camera system is actively monitored by law enforcement.
Secure your chance to live in the most exclusive and safest community in Arizona. Schedule your private tour today!
Note: Listed rent is for multi-year lease on approved credit and background check; Equal opportunity housing (rental is available to all persons without regard to race, color, national origin, religion, sex, familial status, disability, sexual orientation, gender identity or expression, marital status, ancestry, or lawful source of income.)
TBD
House for rent
Accepts Zillow applications
$31,500/mo
4532 E Pescar Dr, Paradise Valley, AZ 85253
5beds
7,028sqft
Price may not include required fees and charges.
Single family residence
Available now
No pets
Central air
Hookups laundry
Attached garage parking
Fireplace
What's special
Covered patio areasOutdoor fireplaceIndoor fireplacesResort-inspired spa bathroomEpoxy garage floor coatingSport courtGrand dining area
- 97 days |
- -- |
- -- |
Travel times
Facts & features
Interior
Bedrooms & bathrooms
- Bedrooms: 5
- Bathrooms: 8
- Full bathrooms: 8
Rooms
- Room types: Office
Heating
- Fireplace
Cooling
- Central Air
Appliances
- Included: Dishwasher, Freezer, Microwave, Oven, Refrigerator, WD Hookup
- Laundry: Hookups
Features
- WD Hookup
- Flooring: Hardwood, Tile
- Has fireplace: Yes
Interior area
- Total interior livable area: 7,028 sqft
Property
Parking
- Parking features: Attached
- Has attached garage: Yes
- Details: Contact manager
Features
- Exterior features: All en-suite bathrooms, Exercise room, Freestanding master tub, two master showers, Guest Parking, Master wing with his/hers closets and WCs, Misting System, Outdoor Kitchen/Grill, Private outdoor patios, Sport Court, Steam shower, Wine room, large "common" area for 3-bedroom wing, three-way mirror dressing area
Details
- Parcel number: 16946038C
Construction
Type & style
- Home type: SingleFamily
- Property subtype: Single Family Residence
Community & HOA
Community
- Security: Security System
Location
- Region: Paradise Valley
Financial & listing details
- Lease term: 1 Year
Price history
| Date | Event | Price |
|---|---|---|
| 7/2/2025 | Listed for rent | $31,500-12.5%$4/sqft |
Source: Zillow Rentals | ||
| 5/9/2025 | Listing removed | $36,000$5/sqft |
Source: Zillow Rentals | ||
| 4/25/2025 | Price change | $36,000+20.4%$5/sqft |
Source: Zillow Rentals | ||
| 2/15/2025 | Listed for rent | $29,900+32.9%$4/sqft |
Source: Zillow Rentals | ||
| 8/9/2022 | Listing removed | -- |
Source: Zillow Rental Manager | ||

