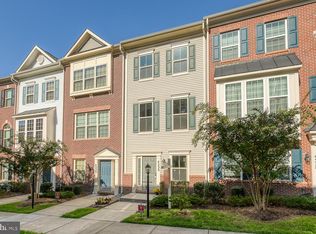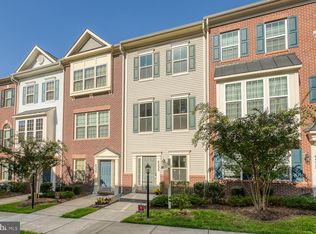Sold for $440,000 on 04/02/24
$440,000
4532 Potomac Highlands Cir, Triangle, VA 22172
3beds
2,670sqft
Townhouse
Built in 2016
-- sqft lot
$-- Zestimate®
$165/sqft
$2,792 Estimated rent
Home value
Not available
Estimated sales range
Not available
$2,792/mo
Zestimate® history
Loading...
Owner options
Explore your selling options
What's special
Welcome home to this 4-level town which features 3 bedrooms 4.5 bathrooms. Walking into the main level you will find a large family room with a full bathroom, and this is where you would come in from through the garage. On the second level you will find a large 2nd family room open to the eat in kitchen. The kitchen boasts stainless steel appliances, granite counter tops and a gas stove, through the kitchen is where you will find the composite deck. On the third level you have two bedrooms and two bathrooms. One bedroom has a private bathroom with double vanity and closets with built ins. Then you have the 2nd bedroom and hall bathroom, and the laundry is on this level. Finally, you have the 4th level you have a large primary bedroom with a walk-in closet and a full bathroom with ceramic on the floors and shower and a double vanity. Location is key has this home is minutes away from Quantico, I95, VRE and so much more!
Zillow last checked: 8 hours ago
Listing updated: April 02, 2024 at 07:01am
Listed by:
Denise Smith 540-538-6331,
Century 21 Redwood Realty
Bought with:
Jewell Johnston
Pearson Smith Realty, LLC
Source: Bright MLS,MLS#: VAPW2066070
Facts & features
Interior
Bedrooms & bathrooms
- Bedrooms: 3
- Bathrooms: 5
- Full bathrooms: 4
- 1/2 bathrooms: 1
- Main level bathrooms: 1
Basement
- Area: 805
Heating
- Forced Air, Natural Gas
Cooling
- Ceiling Fan(s), Central Air, Electric
Appliances
- Included: Dishwasher, Disposal, Exhaust Fan, Ice Maker, Microwave, Refrigerator, Cooktop, Washer/Dryer Stacked, Gas Water Heater
- Laundry: Laundry Room
Features
- Ceiling Fan(s), Combination Kitchen/Dining, Open Floorplan, Eat-in Kitchen, Kitchen - Gourmet, Primary Bath(s), Upgraded Countertops, Walk-In Closet(s), 9'+ Ceilings, Dry Wall, Vaulted Ceiling(s)
- Flooring: Hardwood, Ceramic Tile, Carpet, Wood
- Windows: Bay/Bow, Double Pane Windows, Window Treatments
- Basement: Full
- Has fireplace: No
Interior area
- Total structure area: 2,890
- Total interior livable area: 2,670 sqft
- Finished area above ground: 2,085
- Finished area below ground: 585
Property
Parking
- Total spaces: 1
- Parking features: Garage Door Opener, Garage Faces Rear, Storage, Inside Entrance, Asphalt, Attached
- Attached garage spaces: 1
- Has uncovered spaces: Yes
Accessibility
- Accessibility features: None
Features
- Levels: Four
- Stories: 4
- Patio & porch: Deck
- Exterior features: Sidewalks
- Pool features: Community
Lot
- Features: Backs - Open Common Area, Wooded
Details
- Additional structures: Above Grade, Below Grade
- Parcel number: 8188581103.01
- Zoning: R16
- Special conditions: Standard
Construction
Type & style
- Home type: Townhouse
- Architectural style: Traditional
- Property subtype: Townhouse
Materials
- Brick Front
- Foundation: Slab
Condition
- New construction: No
- Year built: 2016
Details
- Builder model: WOODMORE
Utilities & green energy
- Sewer: Public Sewer
- Water: Public
- Utilities for property: Cable Available
Community & neighborhood
Location
- Region: Triangle
- Subdivision: Triangle Highlands Condo
HOA & financial
HOA
- Has HOA: Yes
- HOA fee: $193 monthly
- Amenities included: Clubhouse, Common Grounds, Tot Lots/Playground, Pool, Community Center, Jogging Path
- Services included: Trash, Maintenance Structure, Snow Removal, Water
Other fees
- Condo and coop fee: $136 monthly
Other
Other facts
- Listing agreement: Exclusive Right To Sell
- Ownership: Condominium
Price history
| Date | Event | Price |
|---|---|---|
| 4/2/2024 | Sold | $440,000+1.1%$165/sqft |
Source: | ||
| 3/4/2024 | Pending sale | $435,000$163/sqft |
Source: | ||
| 2/28/2024 | Listed for sale | $435,000+33.9%$163/sqft |
Source: | ||
| 4/9/2019 | Listing removed | $324,927$122/sqft |
Source: RE/MAX Executives #VAPW432886 | ||
| 4/2/2019 | Listed for sale | $324,927$122/sqft |
Source: RE/MAX Executives #VAPW432886 | ||
Public tax history
Tax history is unavailable.
Neighborhood: 22172
Nearby schools
GreatSchools rating
- 6/10Dumfries Elementary SchoolGrades: PK-5Distance: 0.9 mi
- 6/10Graham Park Middle SchoolGrades: 6-8Distance: 1 mi
- 6/10Forest Park High SchoolGrades: 9-12Distance: 4 mi
Schools provided by the listing agent
- Elementary: Dumfries
- Middle: Graham Park
- High: Forest Park
- District: Prince William County Public Schools
Source: Bright MLS. This data may not be complete. We recommend contacting the local school district to confirm school assignments for this home.

Get pre-qualified for a loan
At Zillow Home Loans, we can pre-qualify you in as little as 5 minutes with no impact to your credit score.An equal housing lender. NMLS #10287.

