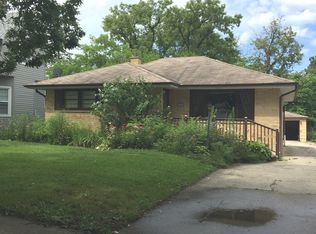Closed
$470,000
4532 Prince St, Downers Grove, IL 60515
4beds
1,500sqft
Single Family Residence
Built in 1907
6,599.34 Square Feet Lot
$479,100 Zestimate®
$313/sqft
$2,965 Estimated rent
Home value
$479,100
$436,000 - $527,000
$2,965/mo
Zestimate® history
Loading...
Owner options
Explore your selling options
What's special
Charm & Character in highly sought after location! Welcome to your new home-nestled in a premium suburban neighborhood that perfectly blends timeless charm with modern convenience. This delightful home boasts unique architectural details and warmth that can only be found in homes with history. Step inside to discover spacious, light-filled rooms & vintage accents that reflect the character of the era. The inviting living room with fireplace is perfect for cozy evenings. Formal dining room/family room offers flexible space. The well-appointed & spacious eat-in kitchen with breakfast area provides an ideal space for culinary creativity. Completely remodeled luxury bathroom. Retreat to the serene master suite, featuring generous walk-in closet space and a tranquil atmosphere. Additional bedrooms- including one on the main level offer versatility for guests, a home office, or playroom. Midea Air Conditioning units. Partially fenced yard, deck, patio & oversized garage. Location is key, and this home is just a short stroll away from bustling downtown Downers. Commuters will appreciate the close proximity to the train station, providing effortless access to the city. Don't miss this rare opportunity to own a piece of history in an unbeatable location-schedule your showing today and experience the character and warmth this home has to offer.
Zillow last checked: 8 hours ago
Listing updated: March 04, 2025 at 12:00am
Listing courtesy of:
Sue Pascucci Heineman 630-202-1281,
Baird & Warner
Bought with:
Maureen Flavin
Berkshire Hathaway HomeServices Chicago
Source: MRED as distributed by MLS GRID,MLS#: 12189547
Facts & features
Interior
Bedrooms & bathrooms
- Bedrooms: 4
- Bathrooms: 2
- Full bathrooms: 1
- 1/2 bathrooms: 1
Primary bedroom
- Features: Flooring (Hardwood)
- Level: Second
- Area: 170 Square Feet
- Dimensions: 17X10
Bedroom 2
- Features: Flooring (Hardwood)
- Level: Second
- Area: 130 Square Feet
- Dimensions: 13X10
Bedroom 3
- Features: Flooring (Hardwood)
- Level: Second
- Area: 110 Square Feet
- Dimensions: 11X10
Bedroom 4
- Features: Flooring (Hardwood)
- Level: Main
- Area: 120 Square Feet
- Dimensions: 12X10
Dining room
- Features: Flooring (Vinyl)
- Level: Main
- Area: 196 Square Feet
- Dimensions: 14X14
Foyer
- Features: Flooring (Hardwood)
- Level: Main
- Area: 42 Square Feet
- Dimensions: 7X6
Kitchen
- Features: Kitchen (Eating Area-Table Space, Country Kitchen, Granite Counters)
- Level: Main
- Area: 204 Square Feet
- Dimensions: 17X12
Laundry
- Level: Main
- Area: 42 Square Feet
- Dimensions: 7X6
Living room
- Features: Flooring (Vinyl)
- Level: Main
- Area: 182 Square Feet
- Dimensions: 14X13
Heating
- Steam, Radiator(s)
Cooling
- Wall Unit(s)
Appliances
- Included: Range, Microwave, Dishwasher, Refrigerator, Washer, Dryer, Stainless Steel Appliance(s)
- Laundry: Main Level, In Unit
Features
- 1st Floor Bedroom, Built-in Features, High Ceilings
- Flooring: Hardwood
- Basement: Cellar,Partial
- Number of fireplaces: 1
- Fireplace features: Living Room
Interior area
- Total structure area: 0
- Total interior livable area: 1,500 sqft
Property
Parking
- Total spaces: 2.5
- Parking features: Asphalt, Side Driveway, Garage Door Opener, On Site, Garage Owned, Detached, Garage
- Garage spaces: 2.5
- Has uncovered spaces: Yes
Accessibility
- Accessibility features: No Disability Access
Features
- Stories: 2
- Patio & porch: Deck, Porch
- Fencing: Partial
Lot
- Size: 6,599 sqft
- Dimensions: 50 X 132
Details
- Parcel number: 0905312018
- Special conditions: None
Construction
Type & style
- Home type: SingleFamily
- Architectural style: Farmhouse
- Property subtype: Single Family Residence
Materials
- Aluminum Siding, Vinyl Siding
- Foundation: Stone
- Roof: Asphalt
Condition
- New construction: No
- Year built: 1907
Utilities & green energy
- Sewer: Public Sewer
- Water: Lake Michigan
Community & neighborhood
Community
- Community features: Curbs, Sidewalks, Street Lights, Street Paved
Location
- Region: Downers Grove
Other
Other facts
- Listing terms: Conventional
- Ownership: Fee Simple
Price history
| Date | Event | Price |
|---|---|---|
| 2/28/2025 | Sold | $470,000-6%$313/sqft |
Source: | ||
| 1/28/2025 | Contingent | $499,900$333/sqft |
Source: | ||
| 11/10/2024 | Price change | $499,900-9.1%$333/sqft |
Source: | ||
| 11/1/2024 | Listed for sale | $550,000+41%$367/sqft |
Source: | ||
| 10/31/2022 | Sold | $390,000-2.5%$260/sqft |
Source: | ||
Public tax history
| Year | Property taxes | Tax assessment |
|---|---|---|
| 2023 | $8,788 +21.4% | $155,840 +20.8% |
| 2022 | $7,238 +6.9% | $128,990 +1.2% |
| 2021 | $6,774 +1.9% | $127,520 +2% |
Find assessor info on the county website
Neighborhood: 60515
Nearby schools
GreatSchools rating
- 6/10Pierce Downer Elementary SchoolGrades: PK-6Distance: 0.3 mi
- 5/10Herrick Middle SchoolGrades: 7-8Distance: 0.3 mi
- 9/10Community H S Dist 99 - North High SchoolGrades: 9-12Distance: 0.1 mi
Schools provided by the listing agent
- Elementary: Pierce Downer Elementary School
- Middle: Herrick Middle School
- High: North High School
- District: 58
Source: MRED as distributed by MLS GRID. This data may not be complete. We recommend contacting the local school district to confirm school assignments for this home.

Get pre-qualified for a loan
At Zillow Home Loans, we can pre-qualify you in as little as 5 minutes with no impact to your credit score.An equal housing lender. NMLS #10287.
Sell for more on Zillow
Get a free Zillow Showcase℠ listing and you could sell for .
$479,100
2% more+ $9,582
With Zillow Showcase(estimated)
$488,682