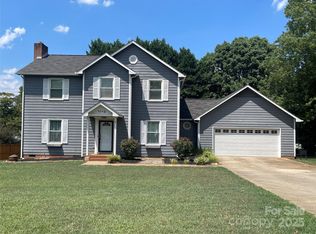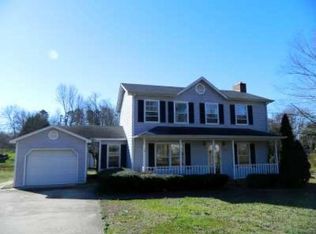Closed
Zestimate®
$355,000
4532 Tree Haven Ct, Gastonia, NC 28056
3beds
1,822sqft
Single Family Residence
Built in 1990
0.34 Acres Lot
$355,000 Zestimate®
$195/sqft
$1,977 Estimated rent
Home value
$355,000
$337,000 - $373,000
$1,977/mo
Zestimate® history
Loading...
Owner options
Explore your selling options
What's special
Welcome to this beautifully maintained 3-bedroom, 2-bathroom home located in a quiet, convenient neighborhood and features an open-concept floor plan perfect for modern living. The inviting living room boasts a cozy gas fireplace, vaulted ceilings, and a charming wood beam accent, with space for a dining area nearby. The stunning kitchen offers ample cabinetry, granite countertops, stainless steel appliances, gas range with hood, tile backsplash, under-cabinet lighting, and a breakfast bar. A large laundry room with built-in storage sits just off the kitchen. A versatile bonus room provides additional living space—perfect for an office, playroom, or second sitting area—with direct access to the expansive deck. Two secondary bedrooms share a hall bath, while the private primary suite features a walk-in closet and beautifully renovated en suite with dual vanities. Step outside to enjoy the oversized deck overlooking a flat, fenced-in yard—ideal for relaxing or entertaining.
Zillow last checked: 8 hours ago
Listing updated: November 25, 2025 at 12:22pm
Listing Provided by:
Logan Andrew rloganandrew@gmail.com,
Premier South
Bought with:
John R Bolin
Howard Hanna Allen Tate Gastonia
Source: Canopy MLS as distributed by MLS GRID,MLS#: 4288175
Facts & features
Interior
Bedrooms & bathrooms
- Bedrooms: 3
- Bathrooms: 2
- Full bathrooms: 2
- Main level bedrooms: 3
Primary bedroom
- Level: Main
Bedroom s
- Level: Main
Bedroom s
- Level: Main
Bonus room
- Level: Main
Kitchen
- Level: Main
Living room
- Level: Main
Heating
- Forced Air, Natural Gas
Cooling
- Central Air
Appliances
- Included: Dishwasher, Gas Range, Oven
- Laundry: Laundry Room
Features
- Flooring: Carpet, Wood
- Doors: Storm Door(s)
- Basement: Walk-Out Access
- Fireplace features: Living Room
Interior area
- Total structure area: 1,822
- Total interior livable area: 1,822 sqft
- Finished area above ground: 1,822
- Finished area below ground: 0
Property
Parking
- Total spaces: 4
- Parking features: Driveway
- Uncovered spaces: 4
Features
- Levels: One
- Stories: 1
- Patio & porch: Front Porch, Rear Porch, Other
- Exterior features: Other - See Remarks
- Fencing: Back Yard,Fenced
Lot
- Size: 0.34 Acres
Details
- Parcel number: 149447
- Zoning: RS-12
- Special conditions: Standard
Construction
Type & style
- Home type: SingleFamily
- Property subtype: Single Family Residence
Materials
- Vinyl
- Foundation: Crawl Space
Condition
- New construction: No
- Year built: 1990
Utilities & green energy
- Sewer: Public Sewer
- Water: City
Community & neighborhood
Location
- Region: Gastonia
- Subdivision: Huntington Forest
Other
Other facts
- Listing terms: Cash,Conventional,FHA,VA Loan
- Road surface type: Concrete, Paved
Price history
| Date | Event | Price |
|---|---|---|
| 11/25/2025 | Sold | $355,000-4%$195/sqft |
Source: | ||
| 9/25/2025 | Price change | $369,900-2.5%$203/sqft |
Source: | ||
| 9/20/2025 | Price change | $379,500-0.1%$208/sqft |
Source: | ||
| 8/22/2025 | Listed for sale | $379,900+71.9%$209/sqft |
Source: | ||
| 10/10/2023 | Sold | $221,000-15.3%$121/sqft |
Source: Public Record | ||
Public tax history
| Year | Property taxes | Tax assessment |
|---|---|---|
| 2025 | $3,736 | $349,490 |
| 2024 | $3,736 -1% | $349,490 |
| 2023 | $3,774 +59.5% | $349,490 +96.4% |
Find assessor info on the county website
Neighborhood: Huntington Forest
Nearby schools
GreatSchools rating
- 5/10Gardner Park Elementary SchoolGrades: PK-5Distance: 1.8 mi
- 10/10Cramerton Middle SchoolGrades: 6-8Distance: 2.1 mi
- 4/10Forestview High SchoolGrades: 9-12Distance: 2.9 mi
Schools provided by the listing agent
- Elementary: Gardner Park
- Middle: Cramerton
- High: Forestview
Source: Canopy MLS as distributed by MLS GRID. This data may not be complete. We recommend contacting the local school district to confirm school assignments for this home.
Get a cash offer in 3 minutes
Find out how much your home could sell for in as little as 3 minutes with a no-obligation cash offer.
Estimated market value
$355,000
Get a cash offer in 3 minutes
Find out how much your home could sell for in as little as 3 minutes with a no-obligation cash offer.
Estimated market value
$355,000

