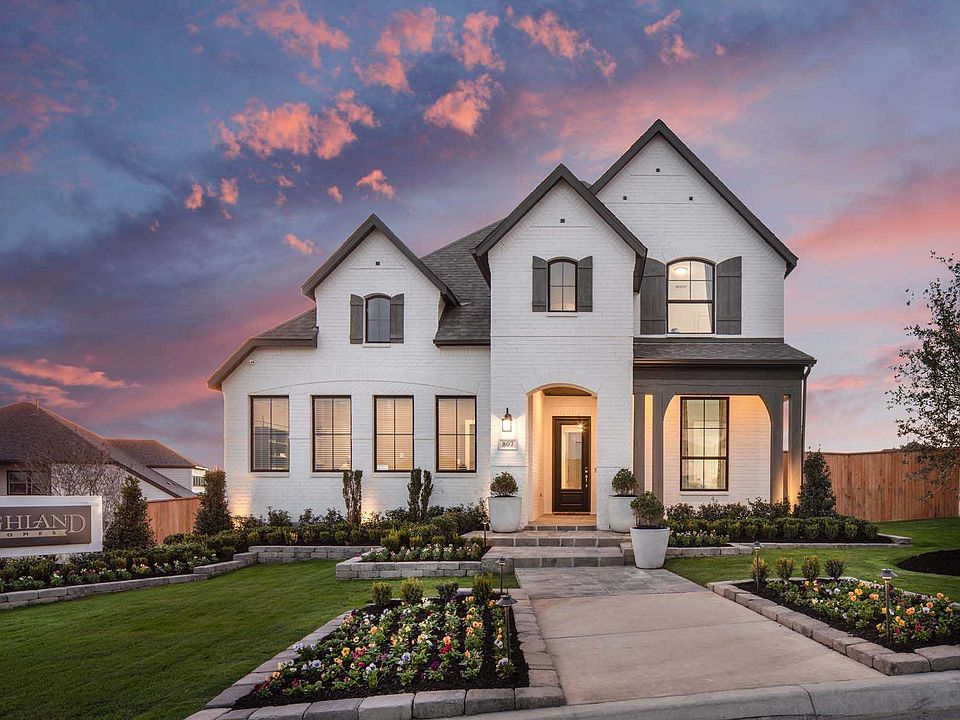Built by Highland Homes - Oct completion! ~ This beautiful 2 story home is a Highland Homes favorite. Its open floor plan design, combined with multiple room versatility makes it the perfect plan. The inviting downstairs, showcases an abundance of natural light from the tall windows, as well as a soaring 2 story family room with gas fireplace, creating the perfect ambiance. A spacious open kitchen features built in appliances, large island, and quartz countertops. Completing the downstairs is a spacious primary suite, secondary bedroom, study, and entertainment room, all which make the possibilities endless. Walking up the staircase, featuring intricate wrought iron stair rails, the second floor boasts 3 additional oversized bedrooms, as well as a game room!!!!
New construction
Special offer
$529,990
12335 Fort Anderson, San Antonio, TX 78245
5beds
3,251sqft
Single Family Residence
Built in 2025
6,534 Square Feet Lot
$-- Zestimate®
$163/sqft
$44/mo HOA
What's special
Gas fireplaceBuilt in appliancesAbundance of natural lightOpen floor plan designQuartz countertopsGame roomSpacious open kitchen
Call: (830) 529-7809
- 92 days |
- 232 |
- 24 |
Zillow last checked: 8 hours ago
Listing updated: 13 hours ago
Listed by:
Dina Verteramo TREC #523468 (888) 524-3182,
Dina Verteramo, Broker
Source: LERA MLS,MLS#: 1889870
Travel times
Schedule tour
Select your preferred tour type — either in-person or real-time video tour — then discuss available options with the builder representative you're connected with.
Facts & features
Interior
Bedrooms & bathrooms
- Bedrooms: 5
- Bathrooms: 5
- Full bathrooms: 5
Primary bedroom
- Area: 208
- Dimensions: 13 x 16
Bedroom 2
- Area: 110
- Dimensions: 10 x 11
Bedroom 3
- Area: 120
- Dimensions: 12 x 10
Bedroom 4
- Area: 120
- Dimensions: 12 x 10
Bedroom 5
- Area: 120
- Dimensions: 10 x 12
Primary bathroom
- Features: Tub/Shower Separate
- Area: 108
- Dimensions: 9 x 12
Dining room
- Area: 140
- Dimensions: 10 x 14
Family room
- Area: 288
- Dimensions: 18 x 16
Kitchen
- Area: 187
- Dimensions: 11 x 17
Heating
- Central, Electric
Cooling
- 13-15 SEER AX, 16+ SEER AC, Ceiling Fan(s), Central Air
Appliances
- Included: Cooktop, Built-In Oven, Microwave, Gas Cooktop, Disposal, Dishwasher, Plumbed For Ice Maker, Gas Water Heater, Plumb for Water Softener, Tankless Water Heater, ENERGY STAR Qualified Appliances, High Efficiency Water Heater
- Laundry: Main Level, Laundry Room, Washer Hookup, Dryer Connection
Features
- Three Living Area, Kitchen Island, Pantry, Study/Library, Media Room, Loft, High Ceilings, Open Floorplan, High Speed Internet, Walk-In Closet(s), Master Downstairs, Ceiling Fan(s), Programmable Thermostat
- Flooring: Carpet, Ceramic Tile, Wood
- Windows: Double Pane Windows, Low Emissivity Windows
- Has basement: No
- Attic: 12"+ Attic Insulation,Attic - Radiant Barrier Decking
- Number of fireplaces: 1
- Fireplace features: One, Family Room, Gas, Gas Starter
Interior area
- Total interior livable area: 3,251 sqft
Property
Parking
- Total spaces: 2
- Parking features: Two Car Garage, Oversized, Garage Door Opener
- Garage spaces: 2
Features
- Levels: Two
- Stories: 2
- Patio & porch: Covered
- Exterior features: Sprinkler System
- Pool features: None, Community
Lot
- Size: 6,534 Square Feet
Construction
Type & style
- Home type: SingleFamily
- Architectural style: Traditional
- Property subtype: Single Family Residence
Materials
- Brick, Radiant Barrier
- Foundation: Slab
- Roof: Composition
Condition
- New Construction
- New construction: Yes
- Year built: 2025
Details
- Builder name: Highland Homes
Utilities & green energy
- Electric: CPS
- Gas: CPS
- Sewer: Sewer System
- Water: SAWS, Water System
Community & HOA
Community
- Features: Playground, Jogging Trails, Bike Trails, Basketball Court
- Security: Smoke Detector(s)
- Subdivision: Weston Oaks
HOA
- Has HOA: Yes
- HOA fee: $131 quarterly
- HOA name: DIAMOND ASSOCIATION MANGEMENT COMPANY
Location
- Region: San Antonio
Financial & listing details
- Price per square foot: $163/sqft
- Annual tax amount: $1
- Price range: $530K - $530K
- Date on market: 8/4/2025
- Cumulative days on market: 92 days
- Listing terms: Conventional,FHA,VA Loan,TX Vet,Cash
About the community
Located in northwest San Antonio off Potranco Rd just before Talley Rd, this beautiful community will offer 55'-foot homesites with many developer planned amenities. Children of Weston Oaks attend Northside ISD: Onsite Lieck Elementary, Luna Middle School and Brennan High School.
4.99% Fixed Rate Mortgage Limited Time Savings!
Save with Highland HomeLoans! 4.99% fixed rate rate promo. 5.034% APR. See Sales Counselor for complete details.Source: Highland Homes

