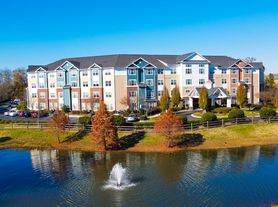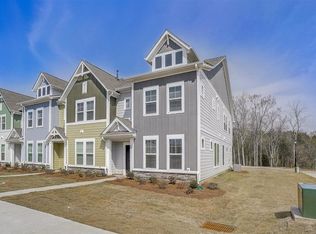step into modern comfort in this completely renovated four bedroom, two and a half bath home in the heart of Steele Creek. The interior showcases gleaming hardwood floors, fresh designer paint and a bright, open concept layout anchored by a stylish kitchen with stainless-steel appliances and generous cabinet space. The spacious primary suite offers plenty of room to relax, while updated baths, energy-efficient windows and contemporary fixtures add to the home's appeal. Outside, enjoy a private backyard retreat with a covered rear porch, a charming gazebo, a fenced-in yard and a large storage shed perfect for gatherings or quiet evenings outdoors. Ideally located just minutes from Lake Wylie, Rivergate Shopping Center, I-485 and popular restaurants, parks and schools, this home delivers the perfect blend of style, convenience and comfort move in ready and waiting to welcome its next residents.
Renter is responsible for all utilities
House for rent
Accepts Zillow applications
$2,650/mo
4533 Cades Cove Dr, Charlotte, NC 28273
4beds
2,386sqft
Price may not include required fees and charges.
Single family residence
Available now
Small dogs OK
Central air
None laundry
Attached garage parking
Forced air, heat pump
What's special
Fenced-in yardContemporary fixturesCharming gazeboFresh designer paintUpdated bathsGleaming hardwood floorsGenerous cabinet space
- 17 days |
- -- |
- -- |
Travel times
Facts & features
Interior
Bedrooms & bathrooms
- Bedrooms: 4
- Bathrooms: 3
- Full bathrooms: 3
Heating
- Forced Air, Heat Pump
Cooling
- Central Air
Appliances
- Included: Dishwasher, Microwave, Oven, Refrigerator
- Laundry: Contact manager
Features
- Flooring: Hardwood
Interior area
- Total interior livable area: 2,386 sqft
Property
Parking
- Parking features: Attached
- Has attached garage: Yes
- Details: Contact manager
Features
- Exterior features: Heating system: Forced Air, No Utilities included in rent
Details
- Parcel number: 19918223
Construction
Type & style
- Home type: SingleFamily
- Property subtype: Single Family Residence
Community & HOA
Location
- Region: Charlotte
Financial & listing details
- Lease term: 1 Year
Price history
| Date | Event | Price |
|---|---|---|
| 10/14/2025 | Listed for rent | $2,650$1/sqft |
Source: Zillow Rentals | ||
| 9/30/2025 | Listing removed | $498,000$209/sqft |
Source: | ||
| 7/19/2025 | Listed for sale | $498,000-7.8%$209/sqft |
Source: | ||
| 6/27/2025 | Listing removed | -- |
Source: Owner | ||
| 6/23/2025 | Listed for sale | $539,999$226/sqft |
Source: Owner | ||

