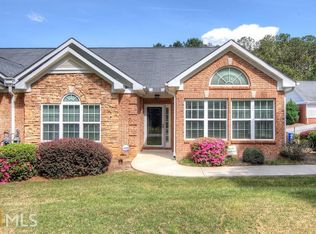Closed
$274,900
4533 Caleb Xing, Powder Springs, GA 30127
2beds
1,342sqft
Condominium
Built in 2005
-- sqft lot
$275,000 Zestimate®
$205/sqft
$2,249 Estimated rent
Home value
$275,000
$261,000 - $289,000
$2,249/mo
Zestimate® history
Loading...
Owner options
Explore your selling options
What's special
Masterfully Maintained End Unit exuding Comfort, Convenience, and Charm! Nestled in a peaceful neighborhood with welcoming neighbors and a robust HOA board, you'll fall in love with the community immediately upon entering through the gate. Step inside to be captivated by the Abundant Natural Light streaming through the Front Windows of the Flex Space with French Doors, creating a warm and inviting atmosphere throughout. The High Ceilings and Open Floorplan of the Living Room provide a space for both everyday living and entertaining friends and family. Coy up during a chilly evening by the Fireplace and Witness Breathtaking Sunsets directly from the Living Room, making evenings a spectacular event. The Kitchen features several Upgrades including a new Garbage Disposal and Brushed Nickel Faucet along with newer Stainless Steel GE Appliances, White Cabinetry, and more! The Spacious Kitchen, Dining Room, and Primary Bedroom all boast exquisite 7.5" Crown Molding, adding an elegant touch. The Primary Bedroom is a true retreat featuring a Tray Ceiling and Large Ensuite Bathroom. A Spacious Secondary Bedroom completes the interior of the home. Enjoy Covered Parking and Storage in the attached Two Car Garage! The community amenities are sure to impress with a Swimming Pool, Clubhouse, and Putting Green. Conveniently Accessible to Hiram Shopping, Smyrna, and Major Interstates. Outdoor enthusiasts will appreciate the Easy Access to the Silver Comet Trail and nearby Parks where you can enjoy leisurely walks, cycling, and more!
Zillow last checked: 8 hours ago
Listing updated: December 18, 2023 at 08:34am
Listed by:
Justin Landis 404-860-1816,
Bolst, Inc.
Bought with:
Jaylon Yarbrough, 410706
Harry Norman, REALTORS
Source: GAMLS,MLS#: 10223590
Facts & features
Interior
Bedrooms & bathrooms
- Bedrooms: 2
- Bathrooms: 2
- Full bathrooms: 2
- Main level bathrooms: 2
- Main level bedrooms: 2
Kitchen
- Features: Breakfast Bar, Pantry, Solid Surface Counters
Heating
- Natural Gas, Forced Air
Cooling
- Ceiling Fan(s), Central Air
Appliances
- Included: Gas Water Heater, Dishwasher, Disposal, Microwave
- Laundry: Laundry Closet, In Hall
Features
- Tray Ceiling(s), Vaulted Ceiling(s), High Ceilings, Walk-In Closet(s), Master On Main Level
- Flooring: Hardwood, Carpet
- Basement: None
- Number of fireplaces: 1
- Fireplace features: Living Room, Gas Log
- Common walls with other units/homes: End Unit
Interior area
- Total structure area: 1,342
- Total interior livable area: 1,342 sqft
- Finished area above ground: 1,342
- Finished area below ground: 0
Property
Parking
- Parking features: Attached, Garage, Side/Rear Entrance
- Has attached garage: Yes
Features
- Levels: One
- Stories: 1
- Body of water: None
Lot
- Size: 1,306 sqft
- Features: Other
Details
- Parcel number: 19104800440
Construction
Type & style
- Home type: Condo
- Architectural style: Brick 4 Side
- Property subtype: Condominium
- Attached to another structure: Yes
Materials
- Brick
- Foundation: Slab
- Roof: Composition
Condition
- Resale
- New construction: No
- Year built: 2005
Utilities & green energy
- Sewer: Public Sewer
- Water: Public
- Utilities for property: Other
Community & neighborhood
Security
- Security features: Carbon Monoxide Detector(s), Smoke Detector(s), Gated Community
Community
- Community features: Clubhouse, Gated, Pool, Street Lights
Location
- Region: Powder Springs
- Subdivision: Villas Of Seven Springs West
HOA & financial
HOA
- Has HOA: Yes
- HOA fee: $3,600 annually
- Services included: Maintenance Grounds, Swimming
Other
Other facts
- Listing agreement: Exclusive Right To Sell
Price history
| Date | Event | Price |
|---|---|---|
| 12/18/2023 | Sold | $274,900$205/sqft |
Source: | ||
| 11/17/2023 | Pending sale | $274,900$205/sqft |
Source: | ||
| 11/9/2023 | Listed for sale | $274,900$205/sqft |
Source: | ||
| 11/6/2023 | Listing removed | $274,900$205/sqft |
Source: | ||
| 10/20/2023 | Price change | $274,900-5.2%$205/sqft |
Source: | ||
Public tax history
Tax history is unavailable.
Neighborhood: 30127
Nearby schools
GreatSchools rating
- 6/10Powder Springs Elementary SchoolGrades: PK-5Distance: 0.9 mi
- 8/10Cooper Middle SchoolGrades: 6-8Distance: 3.3 mi
- 5/10Mceachern High SchoolGrades: 9-12Distance: 3.7 mi
Schools provided by the listing agent
- Elementary: Powder Springs
- Middle: Cooper
- High: Mceachern
Source: GAMLS. This data may not be complete. We recommend contacting the local school district to confirm school assignments for this home.
Get a cash offer in 3 minutes
Find out how much your home could sell for in as little as 3 minutes with a no-obligation cash offer.
Estimated market value
$275,000
Get a cash offer in 3 minutes
Find out how much your home could sell for in as little as 3 minutes with a no-obligation cash offer.
Estimated market value
$275,000
