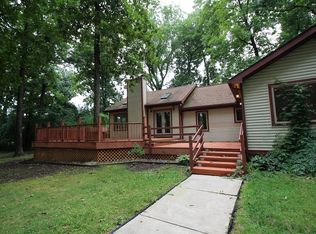Sold
$850,000
4533 Carpenter Rd, Ypsilanti, MI 48197
2beds
2,200sqft
Single Family Residence
Built in ----
16.79 Acres Lot
$662,500 Zestimate®
$386/sqft
$2,027 Estimated rent
Home value
$662,500
$510,000 - $808,000
$2,027/mo
Zestimate® history
Loading...
Owner options
Explore your selling options
What's special
Bring all offers! Unique property with many potential uses - residential, commercial and/or income. All on city water and sewer. Ann Arbor school district. As residential there is room to play for a family with lots of toys or hobbyist, car collector or woodworker. Many commercial uses - township master plan calls for industrial uses. Situated on 16.3 acres the 2,200 Sq Ft main home has two huge bedrooms with large walk-in closet. Hot tub and large deck across the back for relaxing. Included are 4 rental homes which are currently leased - income rent to help with pay and 4 outbuildings; 1). 30X60 with loft and finished work area with hoist 2). 24X32 finished storage barn 3). 24X32 Tractor Barn with gravel floor 4). 2 Story approx. 1560 square feet, lower level car show room and upper upper level with tanning bed and craft area. Options galore could be used for homestead with lots of room to grow or development possibilities. Includes separate .43 acre parcel with one of the rental homes.
Zillow last checked: 8 hours ago
Listing updated: December 01, 2023 at 05:19pm
Listed by:
Rebecca Boogaart-Cooper 734-904-1233,
Key Realty One LLC
Bought with:
No Member
Source: MichRIC,MLS#: 45851
Facts & features
Interior
Bedrooms & bathrooms
- Bedrooms: 2
- Bathrooms: 2
- Full bathrooms: 2
- Main level bedrooms: 2
Primary bedroom
- Level: Main
Bedroom 2
- Level: Main
Dining room
- Level: Main
Kitchen
- Level: Main
Laundry
- Level: Main
Living room
- Level: Main
Heating
- Forced Air, Hot Water
Cooling
- Wall Unit(s), Window Unit(s)
Appliances
- Included: Dishwasher, Disposal, Dryer, Microwave, Oven, Range, Refrigerator, Washer
- Laundry: Main Level
Features
- Ceiling Fan(s), Eat-in Kitchen
- Flooring: Carpet, Ceramic Tile, Tile, Vinyl, Wood
- Windows: Skylight(s), Window Treatments
- Basement: Crawl Space
- Has fireplace: No
Interior area
- Total structure area: 2,200
- Total interior livable area: 2,200 sqft
- Finished area below ground: 0
Property
Parking
- Total spaces: 3
- Parking features: Detached
- Garage spaces: 3
Features
- Stories: 1
Lot
- Size: 16.79 Acres
Details
- Additional structures: Shed(s), Pole Barn
- Parcel number: 11213300019
- Zoning description: R-1B
Construction
Type & style
- Home type: SingleFamily
- Architectural style: Ranch
- Property subtype: Single Family Residence
Materials
- Aluminum Siding, Vinyl Siding
Condition
- New construction: No
Utilities & green energy
- Sewer: Public Sewer
- Water: Public
- Utilities for property: Natural Gas Connected, Cable Connected
Community & neighborhood
Security
- Security features: Security System
Location
- Region: Ypsilanti
Other
Other facts
- Listing terms: Cash,Conventional
Price history
| Date | Event | Price |
|---|---|---|
| 9/29/2023 | Sold | $850,000-28.3%$386/sqft |
Source: | ||
| 1/10/2023 | Pending sale | $1,185,000$539/sqft |
Source: | ||
| 12/22/2022 | Listing removed | -- |
Source: Zillow Rentals Report a problem | ||
| 12/6/2022 | Listed for rent | $1,700$1/sqft |
Source: Zillow Rentals Report a problem | ||
| 12/6/2022 | Listing removed | -- |
Source: | ||
Public tax history
| Year | Property taxes | Tax assessment |
|---|---|---|
| 2025 | $17,141 | $262,008 -0.7% |
| 2024 | -- | $263,861 +10.5% |
| 2023 | -- | $238,800 +7.7% |
Find assessor info on the county website
Neighborhood: 48197
Nearby schools
GreatSchools rating
- 3/10Mary D. Mitchell SchoolGrades: K-5Distance: 1.3 mi
- 6/10Scarlett Middle SchoolGrades: 6-8Distance: 1.1 mi
- 10/10Huron High SchoolGrades: 9-12Distance: 4.2 mi
Schools provided by the listing agent
- Elementary: Carpenter Elementary School
- Middle: Clague Middle School
- High: Huron High School
Source: MichRIC. This data may not be complete. We recommend contacting the local school district to confirm school assignments for this home.
Get a cash offer in 3 minutes
Find out how much your home could sell for in as little as 3 minutes with a no-obligation cash offer.
Estimated market value$662,500
Get a cash offer in 3 minutes
Find out how much your home could sell for in as little as 3 minutes with a no-obligation cash offer.
Estimated market value
$662,500
