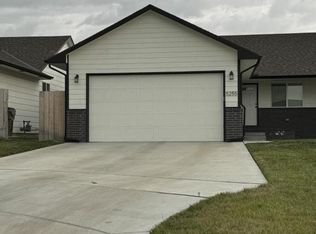WATER VIEWS!!
Come see this BEAUTIFUL zero-entry home with a modern open floor plan, and boasts abundant natural light with large picture windows facing out to a peaceful view. Patio partitions in the back yard provide extra privacy.
On the main level the kitchen features granite countertops, including a 5 1/2 foot island with kitchen sink, garbage disposal, dishwasher, and comfortably fits 2-3 counter-height bar stools. Other kitchen appliances include refrigerator with an ice maker, stove/oven, and microwave. The pantry located just off the kitchen is great for EXTRA storage!! A half-bath and coat closet is also located on the main level, conveniently located just inside the attached garage entrance.
All 4 bedrooms and laundry hookups are located on the upper level.
The master bedroom is located off the back of the home, and features a walk-in closet and master ensuite with a double vanity, plus granite countertops!! A second full bathroom with shower/tub combo is located on the upper level as well. *Tenant to provide washer and dryer.
*Some finishes may vary from pictures including exterior color, cabinetry and flooring color, and hardware selections.
Pricing is based on a 12-month lease agreement.
Tenant is responsible for all utilities such as; City of Wichita Public Works, Kansas Gas Service, and Evergy Electricity, Air Capital Waste, Cable/Internet. Landlord provides mowing.
Smoking is not allowed on or around the property or common areas.
Security Deposit is equal to monthly rent rate.
Non-Refundable Pet Deposit, if any, is equal to 1/2 of monthly rent rate.
Move-in Fee: $150
Application Fee: $25 per adult
Please inquire for showing request and application details.
Price is based on a 12-month lease agreement.
Townhouse for rent
Special offer
$1,750/mo
4533 E 45th St N, Wichita, KS 67220
4beds
1,700sqft
Price may not include required fees and charges.
Townhouse
Available now
Cats, small dogs OK
Central air
Hookups laundry
Attached garage parking
Forced air
What's special
Zero-entry homeGranite countertopsPatio partitionsPeaceful viewMaster ensuiteKitchen sinkLarge picture windows
- 22 days
- on Zillow |
- -- |
- -- |
Travel times
Add up to $600/yr to your down payment
Consider a first-time homebuyer savings account designed to grow your down payment with up to a 6% match & 4.15% APY.
Facts & features
Interior
Bedrooms & bathrooms
- Bedrooms: 4
- Bathrooms: 3
- Full bathrooms: 2
- 1/2 bathrooms: 1
Heating
- Forced Air
Cooling
- Central Air
Appliances
- Included: Dishwasher, Freezer, Microwave, Oven, Refrigerator, WD Hookup
- Laundry: Hookups, Washer Dryer Hookup
Features
- View, WD Hookup, Walk In Closet
- Flooring: Carpet, Hardwood, Tile
Interior area
- Total interior livable area: 1,700 sqft
Property
Parking
- Parking features: Attached, Off Street
- Has attached garage: Yes
- Details: Contact manager
Features
- Patio & porch: Patio
- Exterior features: Heating system: Forced Air, No Utilities included in rent, Walk In Closet, Washer Dryer Hookup
- Has view: Yes
- View description: Water View
Details
- Parcel number: 087097260110200402
Construction
Type & style
- Home type: Townhouse
- Property subtype: Townhouse
Building
Management
- Pets allowed: Yes
Community & HOA
Location
- Region: Wichita
Financial & listing details
- Lease term: 1 Year
Price history
| Date | Event | Price |
|---|---|---|
| 7/20/2025 | Listed for rent | $1,750+2.9%$1/sqft |
Source: Zillow Rentals | ||
| 6/1/2024 | Listing removed | -- |
Source: Zillow Rentals | ||
| 5/9/2024 | Listed for rent | $1,700$1/sqft |
Source: Zillow Rentals | ||
Neighborhood: 67220
- Special offer! Save $100 per month when you sign a 2-YEAR LEASE AGREEMENT!Expires August 31, 2025
![[object Object]](https://photos.zillowstatic.com/fp/98e74613745d3a259c5517c1fcfddcd7-p_i.jpg)
