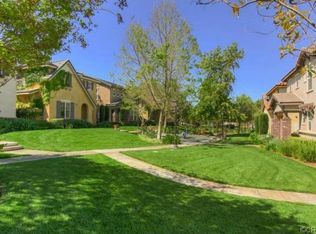Sold for $593,000
Listing Provided by:
Jeffrey Walker DRE #02022859 9499033731,
Rise Realty
Bought with: KELLER WILLIAMS RIVERSIDE CENT
$593,000
4533 Filson St, Riverside, CA 92507
3beds
1,442sqft
Single Family Residence
Built in 2006
2,614 Square Feet Lot
$591,300 Zestimate®
$411/sqft
$2,775 Estimated rent
Home value
$591,300
$538,000 - $650,000
$2,775/mo
Zestimate® history
Loading...
Owner options
Explore your selling options
What's special
Discover turnkey perfection in this gorgeous 3 bedroom, 3 bathroom SFR, ideally situated within one of Riverside's most upscale neighborhoods. Step inside to find a truly elevated interior, boasting brand-new, sophisticated porcelain flooring throughout the main level and premium luxury laminate upstairs. No detail has been overlooked in making this home move-in ready and utterly captivating. Experience upscale living at its finest!
Zillow last checked: 8 hours ago
Listing updated: August 15, 2025 at 03:19pm
Listing Provided by:
Jeffrey Walker DRE #02022859 9499033731,
Rise Realty
Bought with:
SARAH NAVARRETTE, DRE #01973020
KELLER WILLIAMS RIVERSIDE CENT
Source: CRMLS,MLS#: SW25128397 Originating MLS: California Regional MLS
Originating MLS: California Regional MLS
Facts & features
Interior
Bedrooms & bathrooms
- Bedrooms: 3
- Bathrooms: 3
- Full bathrooms: 2
- 1/2 bathrooms: 1
- Main level bathrooms: 1
Bedroom
- Features: All Bedrooms Up
Bathroom
- Features: Bathtub, Separate Shower
Kitchen
- Features: Granite Counters, Kitchen/Family Room Combo
Heating
- Central, Natural Gas
Cooling
- Central Air, Electric
Appliances
- Included: Dishwasher, Gas Oven, Gas Range, Gas Water Heater, Refrigerator, Dryer, Washer
- Laundry: Electric Dryer Hookup, Gas Dryer Hookup, Laundry Room
Features
- Separate/Formal Dining Room, Granite Counters, High Ceilings, Open Floorplan, Recessed Lighting, Storage, All Bedrooms Up
- Flooring: See Remarks
- Doors: Insulated Doors
- Has fireplace: Yes
- Fireplace features: Family Room
- Common walls with other units/homes: No Common Walls
Interior area
- Total interior livable area: 1,442 sqft
Property
Parking
- Total spaces: 2
- Parking features: Garage, Garage Faces Rear, On Street
- Garage spaces: 2
Features
- Levels: Two
- Stories: 2
- Entry location: Front of home
- Patio & porch: Concrete, Front Porch
- Pool features: Association
- Has spa: Yes
- Spa features: Association
- Fencing: Wood
- Has view: Yes
- View description: None
Lot
- Size: 2,614 sqft
- Features: 0-1 Unit/Acre
Details
- Parcel number: 221320045
- Special conditions: Standard
Construction
Type & style
- Home type: SingleFamily
- Architectural style: Contemporary
- Property subtype: Single Family Residence
Materials
- Foundation: None
Condition
- Updated/Remodeled,Turnkey
- New construction: No
- Year built: 2006
Utilities & green energy
- Electric: Unknown
- Sewer: Public Sewer
- Water: Public
- Utilities for property: Cable Available, Electricity Available, Natural Gas Available, Phone Available, Sewer Available, Water Available
Community & neighborhood
Security
- Security features: Carbon Monoxide Detector(s), Fire Detection System, Smoke Detector(s)
Community
- Community features: Dog Park, Park, Suburban
Location
- Region: Riverside
HOA & financial
HOA
- Has HOA: Yes
- HOA fee: $172 monthly
- Amenities included: Dog Park, Pool, Spa/Hot Tub
- Association name: HOA
Other
Other facts
- Listing terms: Cash to Existing Loan,Conventional,FHA,Submit,VA Loan
- Road surface type: Paved
Price history
| Date | Event | Price |
|---|---|---|
| 9/16/2025 | Listing removed | $3,095$2/sqft |
Source: CRMLS #IV25204587 Report a problem | ||
| 9/9/2025 | Listed for rent | $3,095$2/sqft |
Source: CRMLS #IV25204587 Report a problem | ||
| 8/15/2025 | Sold | $593,000+3.1%$411/sqft |
Source: | ||
| 8/4/2025 | Contingent | $574,999$399/sqft |
Source: | ||
| 6/9/2025 | Listed for sale | $574,999+33.7%$399/sqft |
Source: | ||
Public tax history
| Year | Property taxes | Tax assessment |
|---|---|---|
| 2025 | $4,718 +1.8% | $465,443 +2% |
| 2024 | $4,634 -27.5% | $456,318 +2% |
| 2023 | $6,392 +1.9% | $447,372 +2% |
Find assessor info on the county website
Neighborhood: Eastside
Nearby schools
GreatSchools rating
- 5/10Emerson Elementary SchoolGrades: K-6Distance: 0.2 mi
- 3/10Matthew Gage Middle SchoolGrades: 7-8Distance: 2.6 mi
- 7/10Polytechnic High SchoolGrades: 9-12Distance: 1.6 mi
Get a cash offer in 3 minutes
Find out how much your home could sell for in as little as 3 minutes with a no-obligation cash offer.
Estimated market value$591,300
Get a cash offer in 3 minutes
Find out how much your home could sell for in as little as 3 minutes with a no-obligation cash offer.
Estimated market value
$591,300
