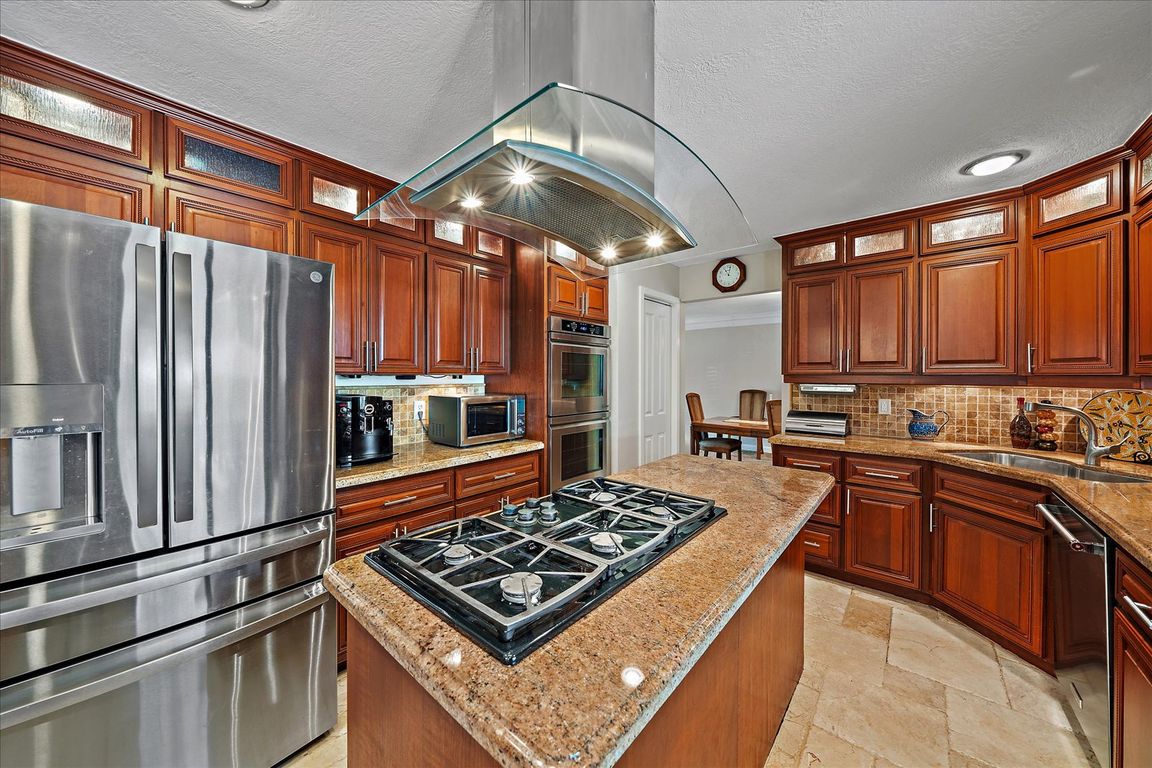Open: Sat 11am-1pm

For sale
$950,000
4beds
2,900sqft
4533 Friar Tuck Ln, Sarasota, FL 34232
4beds
2,900sqft
Single family residence
Built in 1987
10,203 sqft
2 Attached garage spaces
$328 price/sqft
$50 monthly HOA fee
What's special
Panoramic screened-in pool cageFully functioning fireplaceModern updatesIsland gas cooktopGranite countertopsPass-through windowRaised deck
This is the one you've been waiting for! The Florida lifestyle in an updated home on a cul-de-sac street in one of Sarasota's most iconic neighborhoods. Halfway between downtown and the interstate, you are close to everything that Sarasota has to offer yet secluded in the tree lined streets of Sherwood ...
- 149 days |
- 643 |
- 34 |
Source: Stellar MLS,MLS#: A4658087 Originating MLS: Sarasota - Manatee
Originating MLS: Sarasota - Manatee
Travel times
Kitchen
Bonus Room
Primary Bathroom
Screened Patio/Pool
Zillow last checked: 8 hours ago
Listing updated: December 01, 2025 at 01:28pm
Listing Provided by:
Ali Marks 941-321-5147,
LOYD ROBBINS & CO. LLC 941-957-9300,
Freya Robbins 941-321-5142,
LOYD ROBBINS & CO. LLC
Source: Stellar MLS,MLS#: A4658087 Originating MLS: Sarasota - Manatee
Originating MLS: Sarasota - Manatee

Facts & features
Interior
Bedrooms & bathrooms
- Bedrooms: 4
- Bathrooms: 4
- Full bathrooms: 2
- 1/2 bathrooms: 2
Rooms
- Room types: Den/Library/Office
Primary bedroom
- Features: Ceiling Fan(s), En Suite Bathroom, Walk-In Closet(s)
- Level: Third
- Area: 255 Square Feet
- Dimensions: 15x17
Primary bathroom
- Features: Dual Sinks, Exhaust Fan, Makeup/Vanity Space, Rain Shower Head, Shower No Tub, Stone Counters, Water Closet/Priv Toilet, Window/Skylight in Bath, Linen Closet
- Level: Third
Bathroom 2
- Features: No Closet
- Level: Second
- Area: 28 Square Feet
- Dimensions: 7x4
Dining room
- Level: Second
- Area: 132 Square Feet
- Dimensions: 11x12
Kitchen
- Features: Breakfast Bar, Pantry, Kitchen Island, Granite Counters
- Level: Second
- Area: 176 Square Feet
- Dimensions: 16x11
Living room
- Level: Second
- Area: 399 Square Feet
- Dimensions: 19x21
Heating
- Central
Cooling
- Central Air
Appliances
- Included: Oven, Cooktop, Dishwasher, Disposal, Dryer, Microwave, Range Hood, Refrigerator, Washer, Wine Refrigerator
- Laundry: Inside, Laundry Room
Features
- Central Vacuum, Crown Molding, Eating Space In Kitchen, Living Room/Dining Room Combo, Stone Counters, Thermostat
- Flooring: Carpet, Marble, Vinyl, Hardwood
- Doors: Sliding Doors
- Windows: Shutters, Skylight(s), Hurricane Shutters
- Has fireplace: Yes
- Fireplace features: Living Room, Stone, Wood Burning
Interior area
- Total structure area: 3,493
- Total interior livable area: 2,900 sqft
Video & virtual tour
Property
Parking
- Total spaces: 2
- Parking features: Driveway, Garage Door Opener
- Attached garage spaces: 2
- Has uncovered spaces: Yes
Features
- Levels: Multi/Split
- Patio & porch: Deck, Rear Porch, Screened
- Exterior features: Lighting, Sidewalk
- Has private pool: Yes
- Pool features: In Ground, Outside Bath Access, Screen Enclosure
- Has spa: Yes
- Spa features: Heated, In Ground
- Has view: Yes
- View description: Trees/Woods
Lot
- Size: 10,203 Square Feet
- Features: Cul-De-Sac, In County
- Residential vegetation: Mature Landscaping, Oak Trees
Details
- Parcel number: 0050130014
- Zoning: RSF2
- Special conditions: None
Construction
Type & style
- Home type: SingleFamily
- Property subtype: Single Family Residence
Materials
- Block, Stucco
- Foundation: Block
- Roof: Concrete,Tile
Condition
- Completed
- New construction: No
- Year built: 1987
Utilities & green energy
- Sewer: Public Sewer
- Water: Public
- Utilities for property: Cable Available, Electricity Connected, Public, Sewer Connected, Water Connected
Community & HOA
Community
- Features: Deed Restrictions
- Subdivision: SHERWOOD FOREST
HOA
- Has HOA: Yes
- HOA fee: $50 monthly
- HOA name: Pinnacle Community Assoc. Mgmt/ Tiffany Cox
- HOA phone: 941-444-7090
- Pet fee: $0 monthly
Location
- Region: Sarasota
Financial & listing details
- Price per square foot: $328/sqft
- Tax assessed value: $436,600
- Annual tax amount: $3,685
- Date on market: 7/9/2025
- Cumulative days on market: 150 days
- Listing terms: Cash,Conventional
- Ownership: Fee Simple
- Total actual rent: 0
- Electric utility on property: Yes
- Road surface type: Paved, Asphalt