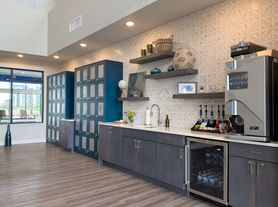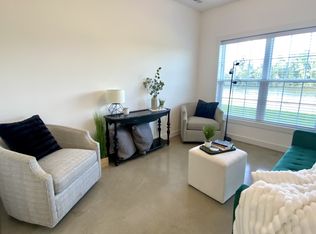Welcome to your dream home nestled in the desirable Legends of Champaign Subdivision in Southwest Champaign. This waterfront home offers multiple panoramic serene views of the Legends Executive Golf Course. An open concept floor plan and private back deck allow for many opportunities to host gatherings. First floor master suite features a walk-in closet and a full bath with custom sliding barn door, double vanity and tiled shower. Kitchen features eat-in granite countertops, stainless steel appliances. Drop zone & Laundry room off garage entry. Upstairs, there is a bonus area with great potential as a home office. Two sizable bedrooms share a second full bath featuring double vanity & a shower/bathtub. The spacious daylight basement is partially finished, could be a rec room or playroom. Legends community offers a clubhouse, pool, entertainment and dog park for an additional annual fee as well as a Daycare facility. Great access to I-57, close to Carle at the Fields and YMCA. House is equipped radon mitigation system, range hood 2023, new deck painting 2024. Broker owned.
12 month term. Mowing service included. Renter is responsible for all the utility bills: water, sewer, gas, electric, trash recycling, internet. No smoking allowed.
House for rent
Accepts Zillow applicationsSpecial offer
$3,150/mo
4533 Nicklaus Dr, Champaign, IL 61822
3beds
1,776sqft
Price may not include required fees and charges.
Single family residence
Available now
No pets
Central air
In unit laundry
Attached garage parking
Forced air
What's special
Waterfront homeFirst floor master suiteSpacious daylight basementOpen concept floor planEat-in granite countertopsPrivate back deckStainless steel appliances
- 61 days |
- -- |
- -- |
Travel times
Facts & features
Interior
Bedrooms & bathrooms
- Bedrooms: 3
- Bathrooms: 3
- Full bathrooms: 2
- 1/2 bathrooms: 1
Heating
- Forced Air
Cooling
- Central Air
Appliances
- Included: Dishwasher, Dryer, Freezer, Microwave, Oven, Refrigerator, Washer
- Laundry: In Unit
Features
- Walk In Closet
- Flooring: Carpet, Hardwood, Tile
Interior area
- Total interior livable area: 1,776 sqft
Property
Parking
- Parking features: Attached
- Has attached garage: Yes
- Details: Contact manager
Features
- Exterior features: Electricity not included in rent, Garbage not included in rent, Gas not included in rent, Heating system: Forced Air, Internet not included in rent, Sewage not included in rent, Walk In Closet, Water not included in rent
Details
- Parcel number: 462029405006
Construction
Type & style
- Home type: SingleFamily
- Property subtype: Single Family Residence
Community & HOA
Location
- Region: Champaign
Financial & listing details
- Lease term: 1 Year
Price history
| Date | Event | Price |
|---|---|---|
| 8/7/2025 | Listed for rent | $3,150$2/sqft |
Source: Zillow Rentals | ||
| 8/1/2024 | Listing removed | $390,000$220/sqft |
Source: | ||
| 7/7/2024 | Price change | $390,000-1.4%$220/sqft |
Source: | ||
| 5/16/2024 | Listed for sale | $395,500+71.6%$223/sqft |
Source: | ||
| 3/24/2021 | Listing removed | -- |
Source: Owner | ||
Neighborhood: 61822
- Special offer! Mowing service included

