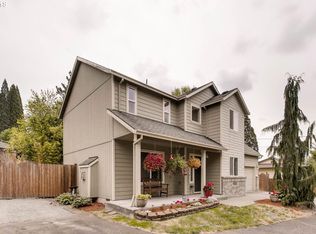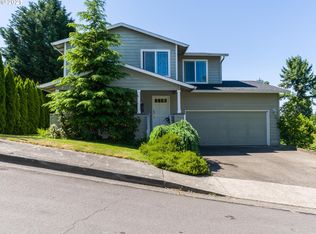Great Traditional home with great floor plan with a lot of living space. Formal living and dining Room. Covered front porch allows you to get out of the rain before walking into home with slate floors in the entry. Kitchen has custom cabinets, hardwood floors,ss appliances,pantry, builtin desk. Upstairs master w/vaulted ceilings,ceiling fan,w/in closet, masterbath w/double vanity. Upstairs utility room and Bonus room w/storage area.
This property is off market, which means it's not currently listed for sale or rent on Zillow. This may be different from what's available on other websites or public sources.

