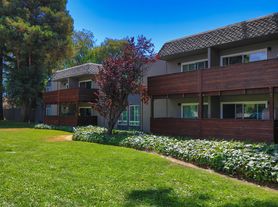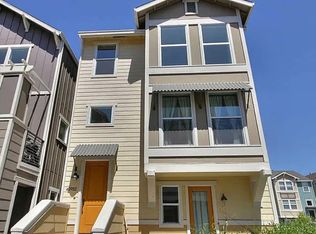A spacious and well-maintained house is available for rent in a safe and convenient location. The house features multiple bedrooms, bathrooms, a kitchen, and a living area, with options for furnished or unfurnished. Ideal for families or working professionals seeking a comfortable and peaceful living environment. Utilities and parking may be included. Conveniently located near schools, shops, and public transport. Has a shed for office space.
NOTE: House available unfurnished. Utiliites (water, electricity, gas, trash) extra or please take account under your name.
Renter pays utilities
House for rent
Accepts Zillow applications
$4,500/mo
4533 Santa Cruz Ct, Fremont, CA 94536
4beds
1,587sqft
Price may not include required fees and charges.
Single family residence
Available now
Small dogs OK
-- A/C
In unit laundry
Attached garage parking
Forced air
What's special
Spacious and well-maintained houseMultiple bedrooms
- 4 days
- on Zillow |
- -- |
- -- |
Travel times
Facts & features
Interior
Bedrooms & bathrooms
- Bedrooms: 4
- Bathrooms: 2
- Full bathrooms: 2
Heating
- Forced Air
Appliances
- Included: Dishwasher, Dryer, Freezer, Microwave, Oven, Refrigerator, Washer
- Laundry: In Unit
Features
- Flooring: Carpet, Hardwood
Interior area
- Total interior livable area: 1,587 sqft
Video & virtual tour
Property
Parking
- Parking features: Attached
- Has attached garage: Yes
- Details: Contact manager
Features
- Exterior features: Heating system: Forced Air
- Has spa: Yes
- Spa features: Hottub Spa
Details
- Parcel number: 50145632
Construction
Type & style
- Home type: SingleFamily
- Property subtype: Single Family Residence
Community & HOA
Location
- Region: Fremont
Financial & listing details
- Lease term: 1 Year
Price history
| Date | Event | Price |
|---|---|---|
| 9/30/2025 | Listed for rent | $4,500$3/sqft |
Source: Zillow Rentals | ||
| 8/28/2025 | Sold | $1,781,000+5.5%$1,122/sqft |
Source: | ||
| 8/6/2025 | Pending sale | $1,688,000$1,064/sqft |
Source: | ||
| 7/31/2025 | Price change | $1,688,000-3.4%$1,064/sqft |
Source: | ||
| 7/10/2025 | Listed for sale | $1,748,000$1,101/sqft |
Source: | ||

