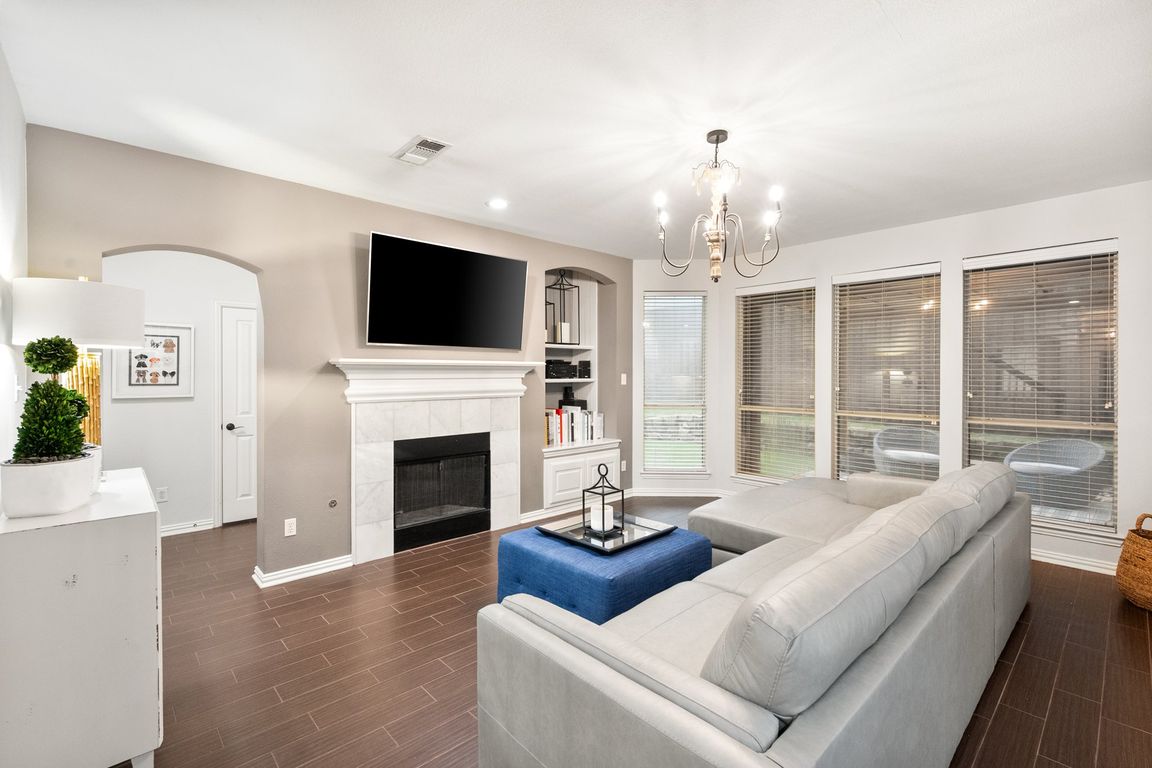
For salePrice cut: $7.1K (10/2)
$442,900
3beds
2,475sqft
4533 Turnberry Ln, Grand Prairie, TX 75052
3beds
2,475sqft
Single family residence
Built in 2002
8,276 sqft
2 Attached garage spaces
$179 price/sqft
$200 annually HOA fee
What's special
Private cul-de-sacExpansive backyardLow maintenance turfAbundant natural lightWood-look porcelain tile floorsBeautiful granite countersLarge patio area
Gorgeously updated and ready to be enjoyed in Castleridge at Westchester! Tucked away in a private cul-de-sac, you’ll love this beautifully maintained home that offers the perfect blend of modern luxury and stylish charm. As you step inside you’ll be greeted by beautiful crown moulding, wood-look porcelain tile floors, decorative lighting, ...
- 34 days |
- 845 |
- 48 |
Source: NTREIS,MLS#: 21034563
Travel times
Living Room
Kitchen
Primary Bedroom
Zillow last checked: 7 hours ago
Listing updated: October 02, 2025 at 08:01am
Listed by:
Wendy Perelli 0826374 682-422-0333,
Ebby Halliday, REALTORS 682-422-0333
Source: NTREIS,MLS#: 21034563
Facts & features
Interior
Bedrooms & bathrooms
- Bedrooms: 3
- Bathrooms: 3
- Full bathrooms: 2
- 1/2 bathrooms: 1
Primary bedroom
- Features: Ceiling Fan(s), En Suite Bathroom, Sitting Area in Primary, Walk-In Closet(s)
- Level: Second
- Dimensions: 26 x 14
Bedroom
- Features: Ceiling Fan(s), Split Bedrooms
- Level: Second
- Dimensions: 13 x 10
Bedroom
- Features: Ceiling Fan(s), Split Bedrooms
- Level: Second
- Dimensions: 12 x 10
Primary bathroom
- Features: Dual Sinks, En Suite Bathroom, Garden Tub/Roman Tub, Solid Surface Counters, Separate Shower
- Level: Second
- Dimensions: 14 x 9
Breakfast room nook
- Features: Eat-in Kitchen
- Level: First
- Dimensions: 11 x 10
Breakfast room nook
- Level: First
- Dimensions: 11 x 10
Dining room
- Level: First
- Dimensions: 13 x 10
Other
- Features: Built-in Features, Solid Surface Counters
- Level: Second
- Dimensions: 10 x 5
Half bath
- Level: First
- Dimensions: 7 x 3
Kitchen
- Features: Breakfast Bar, Built-in Features, Eat-in Kitchen, Granite Counters, Pantry, Stone Counters
- Level: First
- Dimensions: 14 x 10
Laundry
- Level: First
- Dimensions: 9 x 6
Living room
- Features: Built-in Features, Fireplace
- Level: First
- Dimensions: 17 x 17
Living room
- Features: Ceiling Fan(s)
- Level: Second
- Dimensions: 20 x 15
Office
- Level: First
- Dimensions: 14 x 11
Heating
- Central, Fireplace(s), Natural Gas, Zoned
Cooling
- Central Air, Ceiling Fan(s), Electric, Multi Units, Roof Turbine(s), Zoned
Appliances
- Included: Dishwasher, Electric Cooktop, Electric Oven, Disposal, Microwave, Wine Cooler
- Laundry: Washer Hookup, Dryer Hookup, ElectricDryer Hookup, Laundry in Utility Room
Features
- Built-in Features, Decorative/Designer Lighting Fixtures, Double Vanity, Eat-in Kitchen, Granite Counters, High Speed Internet, Loft, Open Floorplan, Pantry, Cable TV, Walk-In Closet(s), Wired for Sound
- Flooring: Carpet, Ceramic Tile, Tile
- Windows: Window Coverings
- Has basement: No
- Number of fireplaces: 1
- Fireplace features: Decorative, Family Room, Gas, Living Room
Interior area
- Total interior livable area: 2,475 sqft
Video & virtual tour
Property
Parking
- Total spaces: 2
- Parking features: Concrete, Driveway, Garage Faces Front, Garage, Garage Door Opener, Paved
- Attached garage spaces: 2
- Has uncovered spaces: Yes
Features
- Levels: Two
- Stories: 2
- Patio & porch: Covered
- Exterior features: Dog Run, Garden, Lighting, Private Yard, Rain Gutters, Uncovered Courtyard
- Pool features: None
- Fencing: Back Yard,Gate,High Fence,Privacy,Wood
Lot
- Size: 8,276.4 Square Feet
- Features: Cul-De-Sac, Interior Lot, Landscaped, Other, Subdivision, Sprinkler System, Few Trees
Details
- Additional structures: Pergola
- Parcel number: 28021730120230000
Construction
Type & style
- Home type: SingleFamily
- Architectural style: Traditional,Detached
- Property subtype: Single Family Residence
Materials
- Brick
- Foundation: Slab
- Roof: Composition
Condition
- Year built: 2002
Utilities & green energy
- Sewer: Public Sewer
- Water: Public
- Utilities for property: Electricity Connected, Natural Gas Available, Sewer Available, Separate Meters, Water Available, Cable Available
Community & HOA
Community
- Features: Community Mailbox, Curbs, Sidewalks
- Security: Prewired, Security System Owned, Security System
- Subdivision: Castleridge Westchester Ph 2b
HOA
- Has HOA: Yes
- Services included: Maintenance Grounds
- HOA fee: $200 annually
- HOA name: REAL Manage
- HOA phone: 866-473-2573
Location
- Region: Grand Prairie
Financial & listing details
- Price per square foot: $179/sqft
- Tax assessed value: $409,640
- Annual tax amount: $9,220
- Date on market: 9/1/2025
- Exclusions: TV in living room
- Electric utility on property: Yes