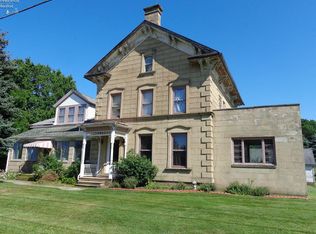Sold for $185,500
$185,500
45335 N Ridge Rd, Amherst, OH 44001
3beds
1,839sqft
SingleFamily
Built in 1953
1.86 Acres Lot
$303,800 Zestimate®
$101/sqft
$1,889 Estimated rent
Home value
$303,800
$276,000 - $331,000
$1,889/mo
Zestimate® history
Loading...
Owner options
Explore your selling options
What's special
You will be pleasantly surprised with this 3 bdrm 1.5 bath ranch that has been remodeled in March/April 2019. Nicely situated on 2 parcels. The spacious living room has a large picture window, refinished hardwood floors with a center carpet inlay, a wood burning fireplace with brick front & accent wall above the mantle. The dining room has refinished hardwood floors and is adjacent to the eat-in kitchen. The stunning, newer kitchen features white, shaker cabinets, subway title back splash, quartz counter top with deep stainless steel sink, and luxury plank vinyl plant flooring. There is also a pass thru to the living room for an open feeling. A large family room is carpeted and has a single door leading to an enclosed covered 3 season room. The half bath has a single sink vanity sink with cabinet and luxury vinyl flooring. There are 3 spacious bedroom with refinished hardwood floors and auto on/off lights in the closets. The master bedroom has two closets. A full bathroom has been remodeled with a tub/shower combination, single sink vanity with cabinet, luxury vinyl plank flooring, and a linen closet. The full walk out basement is unfinished. The steel pole barn measures 39x29, has a concrete floor, doors measure 16x9 and 8x9, electric has been run to the building but wired in the interior. Other updates include HVAC, hot water tank and so much more! Qualified Buyers by appointment. Conveniently located near SR 113 and 80 & 90.
Facts & features
Interior
Bedrooms & bathrooms
- Bedrooms: 3
- Bathrooms: 2
- Full bathrooms: 1
- 1/2 bathrooms: 1
Heating
- Forced air, Gas
Cooling
- Central
Features
- Has fireplace: Yes
Interior area
- Total interior livable area: 1,839 sqft
Property
Parking
- Parking features: Garage - Detached
Features
- Exterior features: Brick
Lot
- Size: 1.86 Acres
Details
- Parcel number: 0500060105045
Construction
Type & style
- Home type: SingleFamily
Materials
- masonry
- Foundation: Slab
- Roof: Asphalt
Condition
- Year built: 1953
Community & neighborhood
Location
- Region: Amherst
Other
Other facts
- Cooling Type: Central Air
- Driveway: Paved
- Exterior Features: Patio, Porch, Storage Shed/Out Bld, Enclosed Patio/Porch
- Heating Type: Forced Air
- Roof: Asphalt/Fiberglass
- Heating Fuel: Gas
- Occupant Type: Vacant
- Basement Detail: Full
- Style: Ranch
- Water Sewer: Public Sewer, Public Water
- Dwelling Type: Detached
- Exterior: Brick
- Garage Features: Detached
- Available Financing: Cash, Conventional, FHA
- Last Change Type: New Listing
- Year Built Exception: Actual YBT
- State: Ohio
- Association: Akron Cleveland Association of REALTORS?
- Sq Ft Above Source: Realist
- Geocode Source: PxPoint
- Parcel Number: 05-00-060-105-045
Price history
| Date | Event | Price |
|---|---|---|
| 10/17/2023 | Sold | $185,500$101/sqft |
Source: Public Record Report a problem | ||
| 8/20/2019 | Sold | $185,500-1.9%$101/sqft |
Source: | ||
| 7/25/2019 | Pending sale | $189,000$103/sqft |
Source: Howard Hanna - Amherst #4112182 Report a problem | ||
| 7/3/2019 | Listed for sale | $189,000$103/sqft |
Source: Howard Hanna #4112182 Report a problem | ||
Public tax history
| Year | Property taxes | Tax assessment |
|---|---|---|
| 2024 | $3,393 -8.1% | $80,500 +9.3% |
| 2023 | $3,692 +4.1% | $73,670 |
| 2022 | $3,545 -8.6% | $73,670 -8.5% |
Find assessor info on the county website
Neighborhood: 44001
Nearby schools
GreatSchools rating
- 8/10Walter G. Nord Middle SchoolGrades: 4-5Distance: 1.6 mi
- 7/10Amherst Junior High SchoolGrades: 6-8Distance: 2.6 mi
- 7/10Marion L Steele High SchoolGrades: 9-12Distance: 1.6 mi
Schools provided by the listing agent
- District: Amherst EVSD
Source: The MLS. This data may not be complete. We recommend contacting the local school district to confirm school assignments for this home.
Get a cash offer in 3 minutes
Find out how much your home could sell for in as little as 3 minutes with a no-obligation cash offer.
Estimated market value$303,800
Get a cash offer in 3 minutes
Find out how much your home could sell for in as little as 3 minutes with a no-obligation cash offer.
Estimated market value
$303,800
