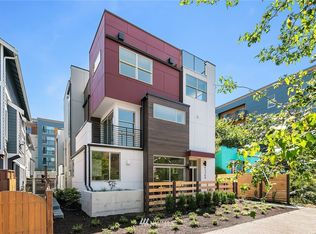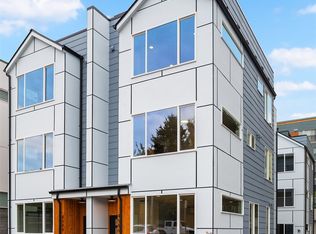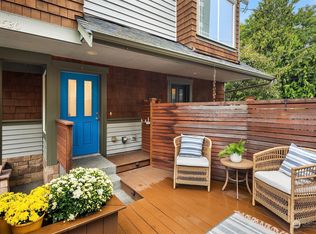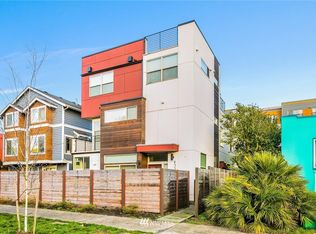Located in the heart of West Seattle Junction neighborhood these 4 modern new builds feature open floor plans w clean & contemporary interiors along w quality craftsmanship & environmental stewardship-targeting 4 Star Built Green. Featuring lux master w private deck & walk-in closet and spa like ensuite bath. This street front floor plan features great room concept on main and all beds up! Generous sized view roof top decks and features off street parking. Mins to shops, parks and more!
This property is off market, which means it's not currently listed for sale or rent on Zillow. This may be different from what's available on other websites or public sources.




