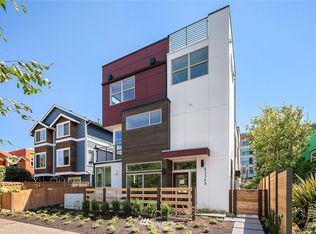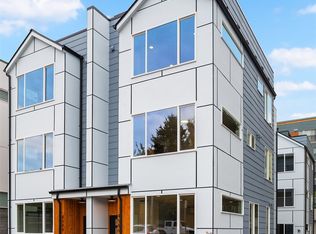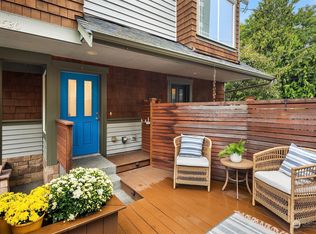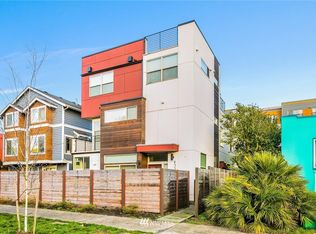Located in the heart of West Seattle Junction neighborhood these modern new builds feature open floor plans w clean/contemporary interiors along w quality craftsmanship/environmental stewardship- targeting 4 Star Built Green. Featuring lux master w private deck & walk-in closet & spa like ensuite bath. Two beds w full bath & washer dryer hook up on main make it great for VRBO option. Generous sized view roof top decks & features off street parking. Mins to shops, parks & more! Only two left!
This property is off market, which means it's not currently listed for sale or rent on Zillow. This may be different from what's available on other websites or public sources.




