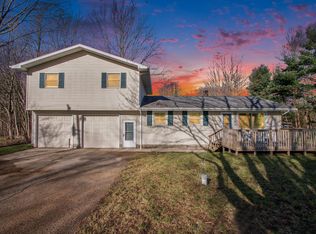Sold
$331,500
4534 Carmody Rd, Coloma, MI 49038
3beds
2,224sqft
Single Family Residence
Built in 1963
1.82 Acres Lot
$356,400 Zestimate®
$149/sqft
$2,604 Estimated rent
Home value
$356,400
$335,000 - $378,000
$2,604/mo
Zestimate® history
Loading...
Owner options
Explore your selling options
What's special
PRICE REDUCED! Country living at it's finest! Beautiful ranch style home with over 2200 SF living space with 5 car garage. Designed for relaxed living on 1.8 Acres. Gracious floor plan that boasts two levels of living. Main level offers 3 bedrooms, full bath, nice kitchen that flows into the living room plus 4 season room. Finished lower level walkout offers bonus living space with an extra kitchen, family room, laundry, full bath and space for an extra bedroom. A large deck and patio make provide extra living space and lush setting overlooking a protected wetlands with a variety of wildlife. Now add extra detached 3 stall heated garage and you have plenty of space for all of your toys or hobbies. Wonderful year around home or second home opportunity. Home is located just minutes from downtown Coloma, wineries, golf courses, and 15 minutes to Lake Michigan!
Zillow last checked: 8 hours ago
Listing updated: November 01, 2023 at 12:59pm
Listed by:
Wortman Real Estate Group 269-930-2250,
@properties Christie's International R.E.
Bought with:
Carla Galbraith, 6501298100
Coldwell Banker Anchor R.E.
Source: MichRIC,MLS#: 23133393
Facts & features
Interior
Bedrooms & bathrooms
- Bedrooms: 3
- Bathrooms: 2
- Full bathrooms: 2
- Main level bedrooms: 3
Primary bedroom
- Level: Main
- Area: 118.8
- Dimensions: 11.00 x 10.80
Bedroom 2
- Level: Main
- Area: 118.8
- Dimensions: 11.00 x 10.80
Bedroom 3
- Description: Currently set up as an office
- Level: Main
- Area: 116
- Dimensions: 11.60 x 10.00
Bonus room
- Description: Non Conforming bedroom Suite
- Level: Lower
- Area: 181.65
- Dimensions: 15.00 x 12.11
Family room
- Description: Fireplace
- Level: Lower
- Area: 252.16
- Dimensions: 19.70 x 12.80
Kitchen
- Description: sliders to deck
- Level: Main
- Area: 133.2
- Dimensions: 12.00 x 11.10
Kitchen
- Description: Extra Kitchen & Eating Area
- Level: Lower
- Area: 215.04
- Dimensions: 16.80 x 12.80
Laundry
- Level: Lower
- Area: 72
- Dimensions: 9.00 x 8.00
Living room
- Description: Opens to Kitchen
- Level: Main
- Area: 195
- Dimensions: 15.00 x 13.00
Other
- Description: 4 Season Rm
- Level: Main
- Area: 223.1
- Dimensions: 23.00 x 9.70
Heating
- Forced Air
Cooling
- Central Air
Appliances
- Included: Dishwasher, Dryer, Oven, Refrigerator, Washer
Features
- Ceiling Fan(s)
- Flooring: Ceramic Tile
- Windows: Replacement, Window Treatments
- Basement: Full,Walk-Out Access
- Number of fireplaces: 1
- Fireplace features: Family Room
Interior area
- Total structure area: 1,304
- Total interior livable area: 2,224 sqft
- Finished area below ground: 0
Property
Parking
- Total spaces: 3
- Parking features: Detached, Attached, Garage Door Opener
- Garage spaces: 3
Features
- Stories: 1
Lot
- Size: 1.82 Acres
- Dimensions: 339 x 234 x 339 x 234
- Features: Wetland Area, Rolling Hills, Shrubs/Hedges
Details
- Additional structures: Second Garage
- Parcel number: 110300010010011
Construction
Type & style
- Home type: SingleFamily
- Architectural style: Ranch
- Property subtype: Single Family Residence
Materials
- Vinyl Siding
- Roof: Composition
Condition
- New construction: No
- Year built: 1963
Utilities & green energy
- Sewer: Septic Tank
- Water: Well
- Utilities for property: Natural Gas Connected
Community & neighborhood
Location
- Region: Coloma
Other
Other facts
- Listing terms: Cash,Conventional
- Road surface type: Unimproved
Price history
| Date | Event | Price |
|---|---|---|
| 10/31/2023 | Sold | $331,500-2.2%$149/sqft |
Source: | ||
| 10/10/2023 | Pending sale | $339,000$152/sqft |
Source: | ||
| 9/26/2023 | Contingent | $339,000$152/sqft |
Source: | ||
| 9/21/2023 | Price change | $339,000-3.1%$152/sqft |
Source: | ||
| 9/14/2023 | Price change | $349,900-2.8%$157/sqft |
Source: | ||
Public tax history
| Year | Property taxes | Tax assessment |
|---|---|---|
| 2025 | $4,704 +19.7% | $163,100 +18.7% |
| 2024 | $3,928 | $137,400 +5% |
| 2023 | -- | $130,800 +10.5% |
Find assessor info on the county website
Neighborhood: 49038
Nearby schools
GreatSchools rating
- 3/10Coloma Middle SchoolGrades: 4-5Distance: 2.7 mi
- 6/10Coloma Junior High SchoolGrades: 6-8Distance: 2.3 mi
- 6/10Coloma High SchoolGrades: 9-12Distance: 2.3 mi
Get pre-qualified for a loan
At Zillow Home Loans, we can pre-qualify you in as little as 5 minutes with no impact to your credit score.An equal housing lender. NMLS #10287.
Sell with ease on Zillow
Get a Zillow Showcase℠ listing at no additional cost and you could sell for —faster.
$356,400
2% more+$7,128
With Zillow Showcase(estimated)$363,528
