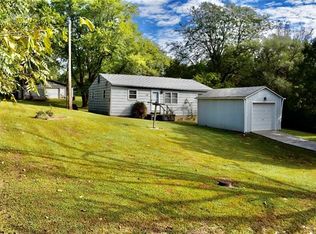Sold
Price Unknown
4534 Curtis Rd, Odessa, MO 64076
3beds
1,196sqft
Single Family Residence
Built in 1952
3.08 Acres Lot
$317,200 Zestimate®
$--/sqft
$1,516 Estimated rent
Home value
$317,200
Estimated sales range
Not available
$1,516/mo
Zestimate® history
Loading...
Owner options
Explore your selling options
What's special
Just Reduced and is priced to sell! This beautifully maintained 3-bedroom, 2-bath ranch home sits on a 3.08-acre lot in Lafayette County where the taxes are cheaper. Offering peace, privacy, and plenty of room to roam. Inside, you'll find a welcoming eat-in kitchen, durable LVP flooring throughout, and a functional layout ideal for comfortable living.
Relax outdoors on the covered front porch with a porch swing—the perfect spot to enjoy quiet mornings or peaceful evenings. Additional features include a 2-car garage, a newer roof, newer windows, and a brand-new HVAC system- giving you modern reliability in a serene, country-style setting. This home feels like new and is truly move-in ready.
Great area to see wildlife while swinging on your front porch swing. Deer stand is already up and ready for the next avid hunter. Corner lot and plenty room to stretch out. Build on or build anything you want beings there are no restrictions or HOA. This is a must see! There is a shed, and a barn that's 24 X 30 on the property but in much need of repairs. Best buy around on acreage.
Don't miss your chance to own this peaceful retreat!
Zillow last checked: 8 hours ago
Listing updated: September 26, 2025 at 07:17am
Listing Provided by:
Kyle Jennings 816-820-4520,
ReeceNichols - Eastland
Bought with:
Bill Reifeiss, 2006007171
Keller Williams Platinum Prtnr
Source: Heartland MLS as distributed by MLS GRID,MLS#: 2549739
Facts & features
Interior
Bedrooms & bathrooms
- Bedrooms: 3
- Bathrooms: 2
- Full bathrooms: 1
- 1/2 bathrooms: 1
Primary bedroom
- Features: Luxury Vinyl
- Level: Main
- Area: 144 Square Feet
- Dimensions: 9 x 16
Bedroom 2
- Features: Luxury Vinyl
- Level: Main
- Area: 190 Square Feet
- Dimensions: 10 x 19
Bedroom 3
- Features: Luxury Vinyl
- Level: Main
- Area: 90 Square Feet
- Dimensions: 9 x 10
Primary bathroom
- Features: Ceramic Tiles
- Level: Main
- Area: 30 Square Feet
- Dimensions: 5 x 6
Bathroom 2
- Features: Ceramic Tiles, Shower Over Tub
- Level: Main
Family room
- Features: Luxury Vinyl
- Level: Main
- Area: 240 Square Feet
- Dimensions: 15 x 16
Kitchen
- Features: Luxury Vinyl
- Level: Main
- Area: 168 Square Feet
- Dimensions: 12 x 14
Laundry
- Level: Main
- Area: 40 Square Feet
- Dimensions: 5 x 8
Other
- Level: Main
- Area: 72 Square Feet
- Dimensions: 8 x 9
Heating
- Propane
Cooling
- Electric
Appliances
- Included: Dishwasher, Refrigerator, Built-In Electric Oven
- Laundry: Laundry Room, Main Level
Features
- Ceiling Fan(s), Custom Cabinets
- Flooring: Carpet, Tile, Vinyl, Wood
- Basement: Crawl Space
- Has fireplace: No
Interior area
- Total structure area: 1,196
- Total interior livable area: 1,196 sqft
- Finished area above ground: 1,196
- Finished area below ground: 0
Property
Parking
- Total spaces: 2
- Parking features: Attached, Garage Faces Front
- Attached garage spaces: 2
Features
- Waterfront features: Stream(s)
Lot
- Size: 3.08 Acres
- Features: Acreage
Details
- Additional structures: Outbuilding, Shed(s)
- Parcel number: 232.0090000005.000
Construction
Type & style
- Home type: SingleFamily
- Architectural style: Other
- Property subtype: Single Family Residence
Materials
- Vinyl Siding
- Roof: Composition
Condition
- Year built: 1952
Utilities & green energy
- Sewer: Septic Tank
- Water: Rural - Verify
Community & neighborhood
Security
- Security features: Security System
Location
- Region: Odessa
- Subdivision: Other
Other
Other facts
- Listing terms: Cash,Conventional,FHA,USDA Loan,VA Loan
- Ownership: Private
- Road surface type: Gravel
Price history
| Date | Event | Price |
|---|---|---|
| 9/25/2025 | Sold | -- |
Source: | ||
| 9/6/2025 | Pending sale | $315,000$263/sqft |
Source: | ||
| 8/27/2025 | Price change | $315,000-4.4%$263/sqft |
Source: | ||
| 8/12/2025 | Price change | $329,500-5.8%$276/sqft |
Source: | ||
| 6/27/2025 | Listed for sale | $349,900+118.7%$293/sqft |
Source: | ||
Public tax history
| Year | Property taxes | Tax assessment |
|---|---|---|
| 2024 | $797 +0.1% | $11,635 |
| 2023 | $797 | $11,635 |
| 2022 | -- | $11,635 |
Find assessor info on the county website
Neighborhood: 64076
Nearby schools
GreatSchools rating
- 3/10Odessa Upper Elementary SchoolGrades: 3-5Distance: 1.9 mi
- 4/10Odessa Middle SchoolGrades: 6-8Distance: 2.6 mi
- 5/10Odessa High SchoolGrades: 9-12Distance: 2.7 mi
Schools provided by the listing agent
- Elementary: Odessa
- Middle: Odessa
- High: Odessa
Source: Heartland MLS as distributed by MLS GRID. This data may not be complete. We recommend contacting the local school district to confirm school assignments for this home.
Get a cash offer in 3 minutes
Find out how much your home could sell for in as little as 3 minutes with a no-obligation cash offer.
Estimated market value
$317,200
