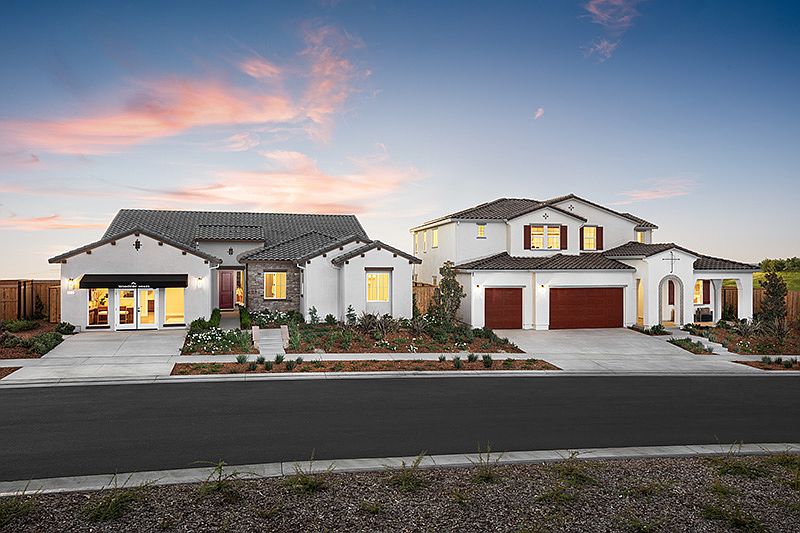Fully curated interior design, Cloud grey cabinets with uppers in kitchen with 2-tone Quartz counters and island, Caf? appliances. Upgraded Wood floor carpet and tile in all locations. Stainless steel fixtures throughout. Additional electrical and lighting installed November move in.
New construction
$999,990
4534 Dewey Oak Dr, Folsom, CA 95630
3beds
2,604sqft
Single Family Residence
Built in 2025
-- sqft lot
$992,700 Zestimate®
$384/sqft
$-- HOA
What's special
Cloud grey cabinetsStainless steel fixturesUpgraded wood floor
This home is based on the Marlette plan.
Call: (279) 529-6344
- 39 days |
- 379 |
- 12 |
Zillow last checked: October 21, 2025 at 05:35pm
Listing updated: October 21, 2025 at 05:35pm
Listed by:
Woodside Homes
Source: Woodside Homes
Travel times
Schedule tour
Select your preferred tour type — either in-person or real-time video tour — then discuss available options with the builder representative you're connected with.
Facts & features
Interior
Bedrooms & bathrooms
- Bedrooms: 3
- Bathrooms: 4
- Full bathrooms: 3
- 1/2 bathrooms: 1
Cooling
- Central Air
Features
- Walk-In Closet(s)
- Has fireplace: Yes
Interior area
- Total interior livable area: 2,604 sqft
Video & virtual tour
Property
Parking
- Total spaces: 3
- Parking features: Carport
- Garage spaces: 3
Features
- Levels: 1.0
- Stories: 1
Details
- Parcel number: 07243500170000
Construction
Type & style
- Home type: SingleFamily
- Property subtype: Single Family Residence
Condition
- New Construction
- New construction: Yes
- Year built: 2025
Details
- Builder name: Woodside Homes
Community & HOA
Community
- Subdivision: The Trails
Location
- Region: Folsom
Financial & listing details
- Price per square foot: $384/sqft
- Tax assessed value: $364,285
- Date on market: 9/19/2025
About the community
Your perfect California lifestyle awaits at The Trails. The Trails is a 40-lot community located in Folsom. It?s the perfect choice for modern families that want to experience the best California has to offer indoors and out.
Spacious, open floor plans range from 2,604 to 3,952 square feet, and each one is designed with the flexibility to evolve with your family?s needs. Personalize your home with options like a front porch, covered patio, spacious loft, home office, gourmet kitchen boasting a super pantry, spa-like baths and bonus rooms that flex into game rooms with solutions designed for your favorite pets. Each home is also Zero Energy Ready, meaning it can accommodate solutions to keep you up and running if the power grid goes down, or during a natural disaster.
Step outside to a network of trails for that morning stroll, or sunset hike. You?ll also enjoy the convenience of nearby schools, shopping, dining, and short drives to Folsom Lake, Sacramento, and the Bay Area. The Trails is what the California lifestyle is meant to be. Your perfect California lifestyle awaits at The Trails.
Source: Woodside Homes

