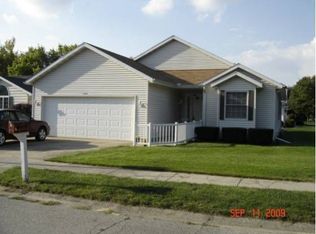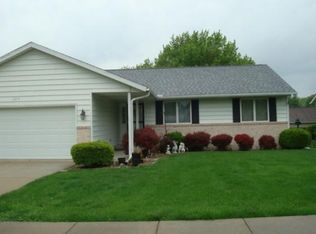Fantastic open floor plan with vaulted ceiling and open dining room flows into kitchen and living room. Huge kitchen with gorgeous tile opens into 4 season room. Huge master, great size master bath and fabulous walk in closet. Great vaulted ceiling in bedroom 1 offers great space and light with huge windows and great built ins, could be office or work out room. Reverse osmosis, water softener stay. Low maintenance fenced yard, low traffic cul-de-sac. Contemporary interior colors, super clean, great condition!
This property is off market, which means it's not currently listed for sale or rent on Zillow. This may be different from what's available on other websites or public sources.

