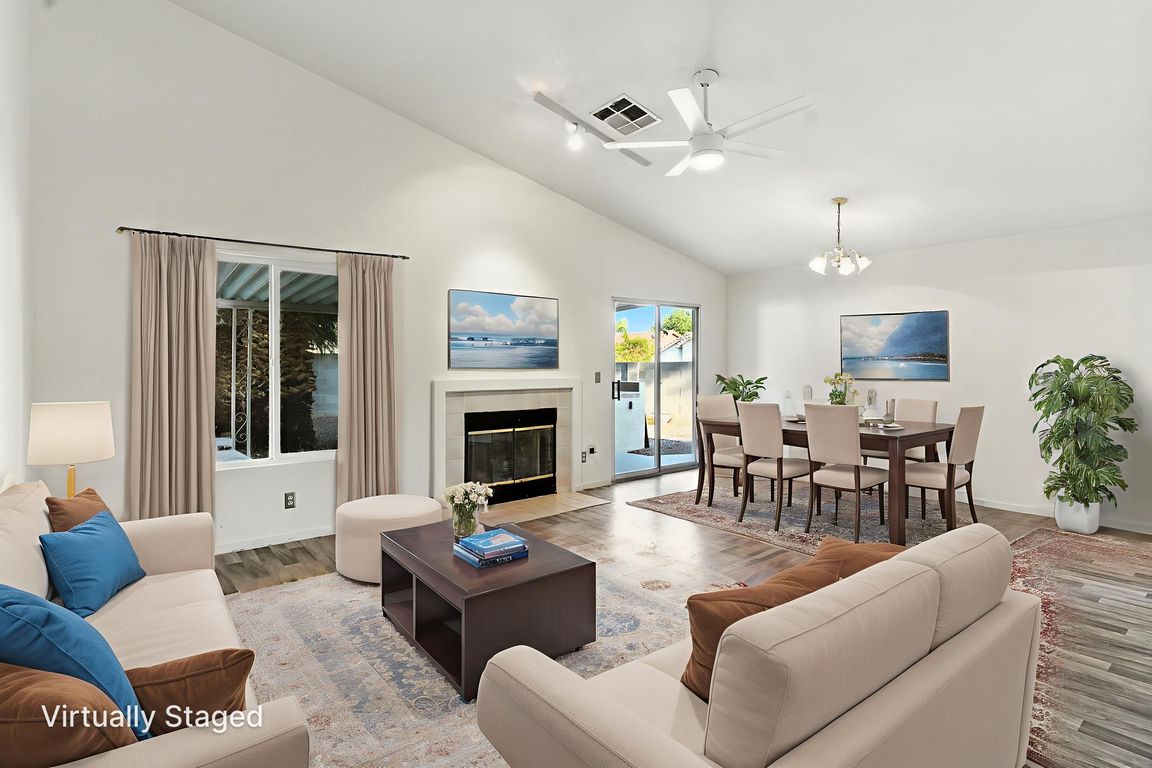
ActivePrice cut: $15.66K (10/20)
$439,900
4beds
1,705sqft
4534 Roper Ct, North Las Vegas, NV 89081
4beds
1,705sqft
Single family residence
Built in 1994
6,534 sqft
2 Attached garage spaces
$258 price/sqft
What's special
*****APPLIANCE INCENTIVE $3,800 APPLIANCE INCENTIVE***This beautifully maintained highly sought after single-story home offers everything you’ve been searching for and more! Step into an oasis backyard, complete with a sparkling pool, relaxing spa, and a large covered patio perfect for entertaining or unwinding in your own private oasis like retreat. Inside, you’ll ...
- 50 days |
- 1,371 |
- 69 |
Likely to sell faster than
Source: LVR,MLS#: 2725737 Originating MLS: Greater Las Vegas Association of Realtors Inc
Originating MLS: Greater Las Vegas Association of Realtors Inc
Travel times
Living Room
Kitchen
Bedroom
Zillow last checked: 8 hours ago
Listing updated: October 20, 2025 at 02:05pm
Listed by:
Hamlet Walsh S.0189686 (808)990-8465,
The Agency Las Vegas
Source: LVR,MLS#: 2725737 Originating MLS: Greater Las Vegas Association of Realtors Inc
Originating MLS: Greater Las Vegas Association of Realtors Inc
Facts & features
Interior
Bedrooms & bathrooms
- Bedrooms: 4
- Bathrooms: 2
- Full bathrooms: 2
Primary bedroom
- Description: Ceiling Fan,Closet
- Dimensions: 15x13
Bedroom 2
- Description: Closet
- Dimensions: 13x11
Bedroom 3
- Description: Closet
- Dimensions: 12x10
Bedroom 4
- Description: Closet
- Dimensions: 11x10
Primary bathroom
- Description: Double Sink
Dining room
- Description: Living Room/Dining Combo
- Dimensions: 14x9
Kitchen
- Description: Tile Flooring
Heating
- Central, Gas
Cooling
- Central Air, Electric
Appliances
- Included: Gas Cooktop, Microwave
- Laundry: Gas Dryer Hookup, Main Level
Features
- Bedroom on Main Level, Ceiling Fan(s), Primary Downstairs, Programmable Thermostat
- Flooring: Linoleum, Tile, Vinyl
- Number of fireplaces: 1
- Fireplace features: Gas, Living Room
Interior area
- Total structure area: 1,705
- Total interior livable area: 1,705 sqft
Video & virtual tour
Property
Parking
- Total spaces: 2
- Parking features: Attached, Garage, Guest, Private
- Attached garage spaces: 2
Features
- Stories: 1
- Patio & porch: Patio
- Exterior features: Patio
- Has private pool: Yes
- Pool features: In Ground, Private, Pool/Spa Combo
- Has spa: Yes
- Fencing: Block,Back Yard
Lot
- Size: 6,534 Square Feet
- Features: Trees, < 1/4 Acre
Details
- Parcel number: 13902212024
- Zoning description: Single Family
- Horse amenities: None
Construction
Type & style
- Home type: SingleFamily
- Architectural style: One Story
- Property subtype: Single Family Residence
Materials
- Roof: Tile
Condition
- Resale
- Year built: 1994
Utilities & green energy
- Electric: Photovoltaics None
- Sewer: Public Sewer
- Water: Public
- Utilities for property: Cable Available
Community & HOA
Community
- Subdivision: Belmont Terrace
HOA
- Has HOA: No
- Amenities included: None
Location
- Region: North Las Vegas
Financial & listing details
- Price per square foot: $258/sqft
- Tax assessed value: $295,163
- Annual tax amount: $1,470
- Date on market: 10/8/2025
- Listing agreement: Exclusive Right To Sell
- Listing terms: Cash,Conventional,FHA,VA Loan