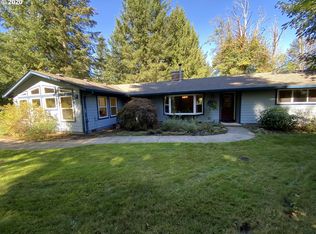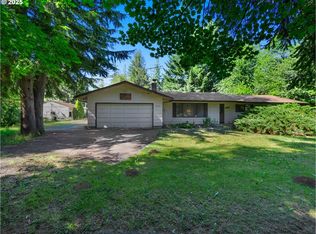OPEN HOUSE SUN 5/27 1-3PM. NEW REDUCED PRICE!! This is a beautiful, well cared for home on 4.85 manicured acres. It has 4 large bedrooms including a comfortable master suite with walk-in closet. Living & family room have pellet/wood stoves. Kitchen & bathrooms have new fixtures & new carpet has been installed on upper level. Exterior features large deck & covered side patio. Barn for lots of extra storage as well as a large 24x36 shop.
This property is off market, which means it's not currently listed for sale or rent on Zillow. This may be different from what's available on other websites or public sources.

