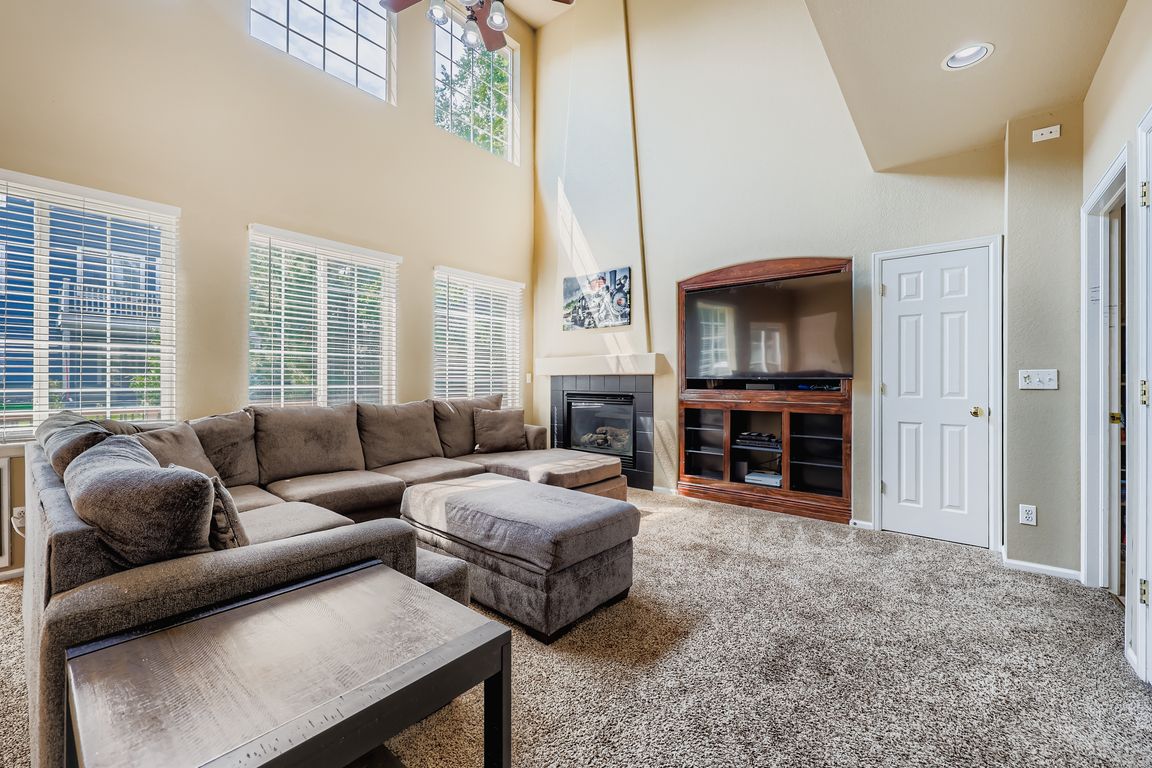
For sale
$675,000
4beds
2,904sqft
4535 Addenbrooke Loop, Castle Rock, CO 80109
4beds
2,904sqft
Single family residence
Built in 2004
6,011 sqft
3 Attached garage spaces
$232 price/sqft
$272 quarterly HOA fee
What's special
Gas fireplacePartially finished basementExpansive backyard deckExpansive primary suiteSizable lawnOversized formal dining roomSmall loft area
Welcome to this spacious 4-bedroom, 4-bathroom 2 story home in The Meadows, featuring an extra large 3-car tandem garage, expansive backyard deck, and a partially finished basement with a full bath. Situated just steps from scenic trails, this home offers easy access to Butterfield Park, Native Legend Open Space, Meadow View ...
- 46 days |
- 660 |
- 30 |
Source: REcolorado,MLS#: 3152901
Travel times
Living Room
Kitchen
Primary Bedroom
Zillow last checked: 7 hours ago
Listing updated: August 26, 2025 at 02:02pm
Listed by:
Tanner Cole 303-929-0334 tanner@coluxerealty.com,
Coluxe Realty,
Tiffany Cole 303-503-8971,
Coluxe Realty
Source: REcolorado,MLS#: 3152901
Facts & features
Interior
Bedrooms & bathrooms
- Bedrooms: 4
- Bathrooms: 4
- Full bathrooms: 2
- 3/4 bathrooms: 1
- 1/2 bathrooms: 1
- Main level bathrooms: 1
Primary bedroom
- Description: Large Primary Suite With En Suite Bath, Dual Walk In Closets
- Level: Upper
Bedroom
- Description: 2nd Bedroom Upstairs
- Level: Upper
Bedroom
- Description: 3rd Bedroom Upstairs With Secret Passageway That Leads To Small Loft Space
- Level: Upper
Bedroom
- Description: 4th Bedroom Upstairs With Secret Passageway That Leads To Small Loft Space
- Level: Upper
Primary bathroom
- Description: 5 Piece En Suite Bath With Dual Sinks, Tub And Shower
- Level: Upper
Bathroom
- Description: Convenient Powder Bath On Main Level
- Level: Main
Bathroom
- Description: Upstairs Full Bath With Tub
- Level: Upper
Bathroom
- Description: Finished Basement Bath With Shower
- Level: Basement
Bonus room
- Description: A Fun Surprise Room To Use As A Small Creative Space Accessed By Secret Passageway
- Level: Upper
Dining room
- Description: Large Dining Room To Fit The Largest Dining Room Table, Could Use Part For Sitting Room As Well, Double Sided Staircase
- Level: Main
Kitchen
- Description: Open Concept With Pantry, Island, Lots Of Counter Space And Storage, All Appliances Included, Trash Compactor, Gas Range
- Level: Main
Laundry
- Description: Main Floor Large Laundry Room With Included Washer/Dryer
- Level: Main
Living room
- Description: Open Concept, Tall Ceilings, Gas Fireplace, Double Sided Staircase
- Level: Main
Heating
- Forced Air
Cooling
- Central Air
Appliances
- Included: Dishwasher, Disposal, Dryer, Gas Water Heater, Humidifier, Microwave, Oven, Range, Refrigerator, Trash Compactor, Washer
- Laundry: In Unit
Features
- Ceiling Fan(s), Eat-in Kitchen, Five Piece Bath, High Ceilings, Kitchen Island, Open Floorplan, Pantry, Primary Suite, Radon Mitigation System, Tile Counters, Walk-In Closet(s)
- Flooring: Carpet, Laminate, Wood
- Basement: Crawl Space,Partial,Sump Pump
- Number of fireplaces: 1
- Fireplace features: Gas, Living Room
Interior area
- Total structure area: 2,904
- Total interior livable area: 2,904 sqft
- Finished area above ground: 2,194
- Finished area below ground: 106
Video & virtual tour
Property
Parking
- Total spaces: 3
- Parking features: Exterior Access Door, Oversized, Tandem
- Attached garage spaces: 3
Features
- Levels: Two
- Stories: 2
- Patio & porch: Deck
- Exterior features: Private Yard
- Fencing: Full
Lot
- Size: 6,011 Square Feet
- Features: Landscaped, Sprinklers In Front, Sprinklers In Rear
Details
- Parcel number: R0421555
- Special conditions: Standard
- Other equipment: Satellite Dish
Construction
Type & style
- Home type: SingleFamily
- Architectural style: Traditional
- Property subtype: Single Family Residence
Materials
- Cement Siding, Stucco
- Foundation: Concrete Perimeter
- Roof: Composition
Condition
- Year built: 2004
Utilities & green energy
- Sewer: Public Sewer
- Water: Public
Community & HOA
Community
- Security: Carbon Monoxide Detector(s), Security System, Smoke Detector(s), Video Doorbell
- Subdivision: The Meadows
HOA
- Has HOA: Yes
- Amenities included: Clubhouse, Park, Playground, Pool, Trail(s)
- Services included: Maintenance Grounds, Recycling, Trash
- HOA fee: $272 quarterly
- HOA name: The Meadows Neighborhood Company (MNC)
- HOA phone: 303-814-2358
Location
- Region: Castle Rock
Financial & listing details
- Price per square foot: $232/sqft
- Tax assessed value: $688,659
- Annual tax amount: $4,427
- Date on market: 8/26/2025
- Listing terms: Cash,Conventional,FHA,VA Loan
- Exclusions: Sellers Personal Property, Pull Up Bar In Garage Above Exterior Access Door
- Ownership: Individual