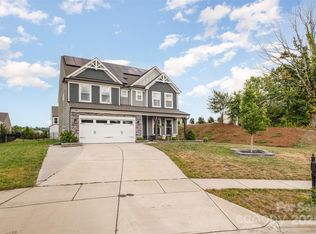Closed
Zestimate®
$539,000
4535 Falls Lake Dr SW, Concord, NC 28025
5beds
3,097sqft
Single Family Residence
Built in 2021
0.35 Acres Lot
$539,000 Zestimate®
$174/sqft
$3,070 Estimated rent
Home value
$539,000
$501,000 - $582,000
$3,070/mo
Zestimate® history
Loading...
Owner options
Explore your selling options
What's special
Welcome to this pristine 5 bedroom/3 bath in the highly desirable neighborhood of Park View Estates in Concord (built in 2021!)! On the main level, you'll find a flex room (dining room/office), Great Room open to the Chef's Kitchen to include large island, gas cooktop with pot filler, and walk in pantry perfect for entertaining, as well as a guest suite and mudroom. Primary Suite with a spa like bathroom is located upstairs along with three additional bedrooms, full bathroom, laundry room and spacious loft. Enjoy the fenced, tree-lined backyard with patio. This home located in a cul-de-sac, offers abundant storage, excellent curb appeal, and access to community amenities including a pool, playground, and dog park. See attached floorplan. Showings begin on 6/27.
Zillow last checked: 8 hours ago
Listing updated: July 30, 2025 at 09:20am
Listing Provided by:
Cortenay Matters cortenay@prestigepropertiescarolinas.com,
Premier South
Bought with:
Miriam Carter
Bonnie S. McDonald Real Estate
Source: Canopy MLS as distributed by MLS GRID,MLS#: 4270700
Facts & features
Interior
Bedrooms & bathrooms
- Bedrooms: 5
- Bathrooms: 3
- Full bathrooms: 3
- Main level bedrooms: 1
Primary bedroom
- Level: Upper
Bedroom s
- Level: Main
Bedroom s
- Level: Upper
Bedroom s
- Level: Upper
Bedroom s
- Level: Upper
Bathroom full
- Level: Main
Breakfast
- Level: Main
Flex space
- Level: Main
Great room
- Level: Main
Kitchen
- Level: Main
Laundry
- Level: Upper
Loft
- Level: Upper
Other
- Level: Main
Heating
- Forced Air, Natural Gas
Cooling
- Central Air
Appliances
- Included: Dishwasher, Disposal, Gas Cooktop, Gas Water Heater, Microwave, Wall Oven
- Laundry: Electric Dryer Hookup, Laundry Room, Upper Level
Features
- Kitchen Island, Walk-In Closet(s), Walk-In Pantry
- Flooring: Carpet, Tile, Vinyl
- Has basement: No
- Fireplace features: Gas Vented, Great Room
Interior area
- Total structure area: 3,097
- Total interior livable area: 3,097 sqft
- Finished area above ground: 3,097
- Finished area below ground: 0
Property
Parking
- Total spaces: 2
- Parking features: Driveway, Attached Garage, Garage on Main Level
- Attached garage spaces: 2
- Has uncovered spaces: Yes
Features
- Levels: Two
- Stories: 2
- Patio & porch: Covered, Front Porch, Patio, Rear Porch
- Pool features: Community
- Fencing: Back Yard
Lot
- Size: 0.35 Acres
- Features: Cul-De-Sac
Details
- Parcel number: 55284469960000
- Zoning: RV-CD
- Special conditions: Standard
Construction
Type & style
- Home type: SingleFamily
- Architectural style: Traditional
- Property subtype: Single Family Residence
Materials
- Fiber Cement, Stone Veneer
- Foundation: Slab
- Roof: Shingle
Condition
- New construction: No
- Year built: 2021
Utilities & green energy
- Sewer: Public Sewer
- Water: City
Community & neighborhood
Community
- Community features: Clubhouse, Dog Park, Playground, Sidewalks, Street Lights
Location
- Region: Concord
- Subdivision: Park View Estates
HOA & financial
HOA
- Has HOA: Yes
- HOA fee: $198 quarterly
- Association name: Park View Estates HOA, EGB
- Association phone: 949-421-7040
Other
Other facts
- Listing terms: Cash,Conventional,VA Loan
- Road surface type: Concrete, Paved
Price history
| Date | Event | Price |
|---|---|---|
| 7/30/2025 | Sold | $539,000-2%$174/sqft |
Source: | ||
| 7/1/2025 | Pending sale | $550,000$178/sqft |
Source: | ||
| 6/27/2025 | Listed for sale | $550,000+37.5%$178/sqft |
Source: | ||
| 7/30/2021 | Sold | $400,000$129/sqft |
Source: Public Record | ||
Public tax history
| Year | Property taxes | Tax assessment |
|---|---|---|
| 2024 | $5,264 +10.9% | $528,490 +35.9% |
| 2023 | $4,745 | $388,920 |
| 2022 | $4,745 +804.5% | $388,920 +804.5% |
Find assessor info on the county website
Neighborhood: 28025
Nearby schools
GreatSchools rating
- 5/10Rocky River ElementaryGrades: PK-5Distance: 0.4 mi
- 4/10C. C. Griffin Middle SchoolGrades: 6-8Distance: 2.7 mi
- 4/10Central Cabarrus HighGrades: 9-12Distance: 1.2 mi
Schools provided by the listing agent
- Elementary: Rocky River
- Middle: J.N. Fries
- High: Central Cabarrus
Source: Canopy MLS as distributed by MLS GRID. This data may not be complete. We recommend contacting the local school district to confirm school assignments for this home.
Get a cash offer in 3 minutes
Find out how much your home could sell for in as little as 3 minutes with a no-obligation cash offer.
Estimated market value
$539,000
Get a cash offer in 3 minutes
Find out how much your home could sell for in as little as 3 minutes with a no-obligation cash offer.
Estimated market value
$539,000
