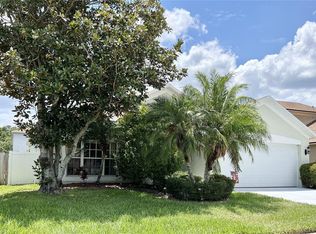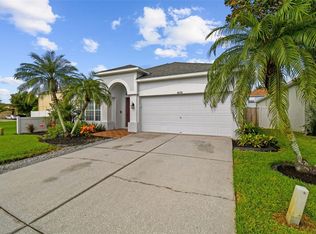Sold for $395,000 on 07/03/25
$395,000
4535 Gateway Blvd, Zephyrhills, FL 33544
4beds
1,984sqft
Single Family Residence
Built in 2004
6,203 Square Feet Lot
$390,700 Zestimate®
$199/sqft
$2,796 Estimated rent
Home value
$390,700
$356,000 - $430,000
$2,796/mo
Zestimate® history
Loading...
Owner options
Explore your selling options
What's special
Welcome to this exceptionally maintained 4-bedroom, 3-bathroom home with a spacious loft, nestled in the highly desirable Saddlebrook Village West—an established and peaceful neighborhood just minutes from I-275 access. This move-in-ready home offers a thoughtfully designed layout with bright, open living spaces ideal for both everyday living and entertaining. The versatile loft is perfect for a home office, media room, or play area. One of the true highlights of this property is the private screened-in pool and spa—a rare and valuable feature that offers the perfect place to relax, recharge, or host friends and family year-round. The community also enhances your living experience with resort-style amenities, including a sparkling pool, playground, tennis and pickleball courts, basketball courts, scenic walking paths, and beautifully maintained green spaces—all with no CDD fees and a low HOA of just $86 a month. Ideally located near major highways, top-rated shopping centers, restaurants, and more, this home offers the best of both convenience and tranquility. The current owner is downsizing and highly motivated to sell—don’t miss your chance to own this exceptional home in one of the area’s most sought-after communities. Schedule your private tour today!
Zillow last checked: 8 hours ago
Listing updated: July 03, 2025 at 02:30pm
Listing Provided by:
Shelly Espy 813-417-5693,
EXP REALTY LLC 888-883-8509,
Daniel Smith 813-784-8083,
EXP REALTY LLC
Bought with:
Shelly Espy, 3389641
EXP REALTY LLC
Daniel Smith, 3329514
EXP REALTY LLC
Source: Stellar MLS,MLS#: TB8389296 Originating MLS: Sarasota - Manatee
Originating MLS: Sarasota - Manatee

Facts & features
Interior
Bedrooms & bathrooms
- Bedrooms: 4
- Bathrooms: 3
- Full bathrooms: 3
Primary bedroom
- Features: Ceiling Fan(s), Walk-In Closet(s)
- Level: First
Primary bathroom
- Features: Ceiling Fan(s), Dual Sinks, Exhaust Fan, Garden Bath, Linen Closet
- Level: First
Great room
- Features: Ceiling Fan(s)
- Level: First
Kitchen
- Features: Breakfast Bar
- Level: First
Loft
- Features: Ceiling Fan(s), Linen Closet
- Level: Second
Heating
- Central, Electric
Cooling
- Central Air
Appliances
- Included: Dishwasher, Disposal, Ice Maker, Range, Refrigerator, Tankless Water Heater
- Laundry: Electric Dryer Hookup, In Kitchen, Washer Hookup
Features
- Ceiling Fan(s), Primary Bedroom Main Floor, Split Bedroom, Walk-In Closet(s)
- Flooring: Laminate, Linoleum, Tile
- Doors: Sliding Doors
- Has fireplace: No
Interior area
- Total structure area: 2,413
- Total interior livable area: 1,984 sqft
Property
Parking
- Total spaces: 2
- Parking features: Driveway, Garage Door Opener
- Attached garage spaces: 2
- Has uncovered spaces: Yes
- Details: Garage Dimensions: 19x21
Features
- Levels: Two
- Stories: 2
- Patio & porch: Enclosed, Porch, Screened
- Exterior features: Private Mailbox, Sidewalk
- Has private pool: Yes
- Pool features: Deck, Gunite, In Ground, Screen Enclosure
- Has spa: Yes
- Spa features: Heated, In Ground
- Fencing: Vinyl
- Has view: Yes
- View description: Pool
Lot
- Size: 6,203 sqft
- Features: Sidewalk
- Residential vegetation: Trees/Landscaped
Details
- Parcel number: 1326190040013000070
- Zoning: MPUD
- Special conditions: None
Construction
Type & style
- Home type: SingleFamily
- Architectural style: Florida
- Property subtype: Single Family Residence
Materials
- Block, Concrete, Stucco, Wood Frame
- Foundation: Slab
- Roof: Shingle
Condition
- New construction: No
- Year built: 2004
Utilities & green energy
- Sewer: Public Sewer
- Water: Public
- Utilities for property: Cable Connected, Electricity Connected, Sewer Connected, Water Connected
Community & neighborhood
Community
- Community features: Sidewalks
Location
- Region: Zephyrhills
- Subdivision: SADDLEBROOK VILLAGE WEST
HOA & financial
HOA
- Has HOA: Yes
- HOA fee: $86 monthly
- Amenities included: Basketball Court, Park, Pickleball Court(s), Playground, Pool, Trail(s)
- Association name: GreenAcre Management
Other fees
- Pet fee: $0 monthly
Other financial information
- Total actual rent: 0
Other
Other facts
- Listing terms: Cash,Conventional,FHA,VA Loan
- Ownership: Fee Simple
- Road surface type: Paved, Asphalt
Price history
| Date | Event | Price |
|---|---|---|
| 7/3/2025 | Sold | $395,000-1.2%$199/sqft |
Source: | ||
| 6/1/2025 | Pending sale | $399,900$202/sqft |
Source: | ||
| 5/23/2025 | Listed for sale | $399,900-7%$202/sqft |
Source: | ||
| 2/5/2025 | Listing removed | $429,900$217/sqft |
Source: | ||
| 1/10/2025 | Price change | $429,900-1.2%$217/sqft |
Source: | ||
Public tax history
| Year | Property taxes | Tax assessment |
|---|---|---|
| 2024 | $2,622 +4% | $178,840 |
| 2023 | $2,521 +11.3% | $178,840 +3% |
| 2022 | $2,265 +2.2% | $173,640 +6.1% |
Find assessor info on the county website
Neighborhood: 33544
Nearby schools
GreatSchools rating
- 7/10Veterans Elementary SchoolGrades: PK-5Distance: 0.5 mi
- 5/10CYPRESS CREEK MIDDLE SCHOOL-0133Grades: 6-8Distance: 4.2 mi
- 5/10Cypress Creek High SchoolGrades: 9-12Distance: 4.4 mi
Schools provided by the listing agent
- Elementary: Veterans Elementary School
- Middle: Cypress Creek Middle School
- High: Cypress Creek High-PO
Source: Stellar MLS. This data may not be complete. We recommend contacting the local school district to confirm school assignments for this home.
Get a cash offer in 3 minutes
Find out how much your home could sell for in as little as 3 minutes with a no-obligation cash offer.
Estimated market value
$390,700
Get a cash offer in 3 minutes
Find out how much your home could sell for in as little as 3 minutes with a no-obligation cash offer.
Estimated market value
$390,700

