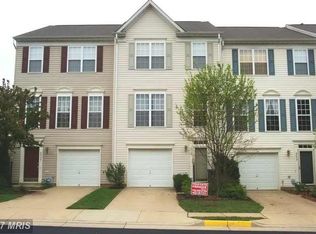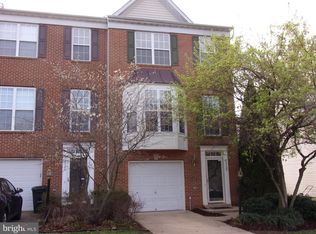Sold for $485,000 on 05/30/25
$485,000
4535 Torrence Pl, Woodbridge, VA 22193
3beds
2,248sqft
Townhouse
Built in 2000
2,975 Square Feet Lot
$488,000 Zestimate®
$216/sqft
$2,772 Estimated rent
Home value
$488,000
$454,000 - $527,000
$2,772/mo
Zestimate® history
Loading...
Owner options
Explore your selling options
What's special
SIGNED A CONTRACT 4/30/25 ... Close 5/30/25 Fabulous End Unit Townhouse complete with a one-car garage for two dedicated parking spaces plus additional parking close by. This 3-Level home features an inviting walk-in level BONUS ROOM that walks out to a large fenced backyard space. This Ground Level BONUS ROOM has a potential Full Bathroom attached as well as the Laundry room. 9' ceilings and hardwood in the 2nd floor kitchen and eat-in dining room. Adjoining carpeted family room and formal dining space. 3 bedrooms and 2 full baths on the upper level. JETTED tub in the primary suite bathroom. The home has fresh paint and new flooring installed. Close to shopping, schools, entertainment, and major commuting routes. Montclair Elementary, Hampton Middle, and Garfield High schools. DON'T MISS OUT ON YOUR 2ND CHANCE TO OWN THIS PROPERTY.
Zillow last checked: 10 hours ago
Listing updated: June 03, 2025 at 03:25am
Listed by:
Dee Thomasson 229-563-8330,
Long & Foster Real Estate, Inc.
Bought with:
Yasmeen Durrani, 0225068436
Express Realty USA LLC
Source: Bright MLS,MLS#: VAPW2078418
Facts & features
Interior
Bedrooms & bathrooms
- Bedrooms: 3
- Bathrooms: 3
- Full bathrooms: 2
- 1/2 bathrooms: 1
- Main level bathrooms: 1
Primary bedroom
- Features: Flooring - Carpet, Soaking Tub, Bathroom - Walk-In Shower
- Level: Upper
- Area: 228 Square Feet
- Dimensions: 12 X 19
Bedroom 2
- Features: Flooring - Carpet
- Level: Upper
- Area: 130 Square Feet
- Dimensions: 10 X 13
Bedroom 3
- Features: Flooring - Carpet
- Level: Upper
- Area: 110 Square Feet
- Dimensions: 10 X 11
Bonus room
- Level: Lower
Dining room
- Features: Flooring - Carpet
- Level: Main
- Area: 64 Square Feet
- Dimensions: 8 X 8
Family room
- Features: Flooring - HardWood
- Level: Main
- Area: 81 Square Feet
- Dimensions: 9 X 9
Kitchen
- Features: Flooring - HardWood, Attached Bathroom
- Level: Main
- Area: 120 Square Feet
- Dimensions: 10 X 12
Living room
- Features: Flooring - Carpet
- Level: Main
- Area: 168 Square Feet
- Dimensions: 12 X 14
Recreation room
- Features: Flooring - Carpet
- Level: Lower
- Area: 266 Square Feet
- Dimensions: 14 x 19
Utility room
- Features: Flooring - Vinyl
- Level: Lower
- Area: 30 Square Feet
- Dimensions: 5 X 6
Heating
- Forced Air, Natural Gas
Cooling
- Ceiling Fan(s), Central Air, Electric
Appliances
- Included: Dishwasher, Disposal, Dryer, Ice Maker, Oven/Range - Electric, Self Cleaning Oven, Range Hood, Refrigerator, Washer, Gas Water Heater
- Laundry: Lower Level
Features
- Family Room Off Kitchen, Kitchen Island, Combination Dining/Living, Primary Bath(s), Open Floorplan, 9'+ Ceilings
- Flooring: Wood
- Doors: Insulated
- Windows: Storm Window(s), Window Treatments
- Has basement: No
- Has fireplace: No
Interior area
- Total structure area: 2,792
- Total interior livable area: 2,248 sqft
- Finished area above ground: 1,680
- Finished area below ground: 568
Property
Parking
- Total spaces: 2
- Parking features: Garage Door Opener, Off Street, On Street, Attached
- Attached garage spaces: 1
- Has uncovered spaces: Yes
- Details: Garage Sqft: 120
Accessibility
- Accessibility features: None
Features
- Levels: Three
- Stories: 3
- Exterior features: Sidewalks
- Pool features: None
- Spa features: Bath
- Fencing: Back Yard
Lot
- Size: 2,975 sqft
Details
- Additional structures: Above Grade, Below Grade
- Parcel number: 8191331574
- Zoning: R6
- Zoning description: Suburban Residential
- Special conditions: Standard
Construction
Type & style
- Home type: Townhouse
- Architectural style: Colonial
- Property subtype: Townhouse
Materials
- Vinyl Siding
- Foundation: Slab
Condition
- New construction: No
- Year built: 2000
Details
- Builder model: DOVER EQUITY
Utilities & green energy
- Sewer: Public Sewer
- Water: Public
- Utilities for property: Cable Available
Community & neighborhood
Location
- Region: Woodbridge
- Subdivision: Wexford
HOA & financial
HOA
- Has HOA: Yes
- HOA fee: $82 monthly
- Amenities included: Jogging Path, Tennis Court(s), Tot Lots/Playground, Common Grounds, Reserved/Assigned Parking, Basketball Court
- Services included: Snow Removal, Trash
Other
Other facts
- Listing agreement: Exclusive Right To Sell
- Listing terms: Cash,Conventional,FHA,VA Loan
- Ownership: Fee Simple
Price history
| Date | Event | Price |
|---|---|---|
| 5/30/2025 | Sold | $485,000+5.4%$216/sqft |
Source: | ||
| 5/1/2025 | Contingent | $460,000$205/sqft |
Source: | ||
| 4/29/2025 | Listed for sale | $460,000$205/sqft |
Source: | ||
| 4/8/2025 | Contingent | $460,000$205/sqft |
Source: | ||
| 4/2/2025 | Listed for sale | $460,000+211%$205/sqft |
Source: | ||
Public tax history
| Year | Property taxes | Tax assessment |
|---|---|---|
| 2025 | $4,363 +7.4% | $445,000 +8.9% |
| 2024 | $4,064 +0.6% | $408,600 +5.3% |
| 2023 | $4,038 -1.3% | $388,100 +7.5% |
Find assessor info on the county website
Neighborhood: Wexford
Nearby schools
GreatSchools rating
- 8/10Montclair Elementary SchoolGrades: PK-5Distance: 0.8 mi
- 5/10Mills E. Godwin Middle SchoolGrades: 6-8Distance: 0.5 mi
- 2/10Gar-Field High SchoolGrades: PK,9-12Distance: 2.5 mi
Schools provided by the listing agent
- Elementary: Montclair
- High: Gar-field
- District: Prince William County Public Schools
Source: Bright MLS. This data may not be complete. We recommend contacting the local school district to confirm school assignments for this home.
Get a cash offer in 3 minutes
Find out how much your home could sell for in as little as 3 minutes with a no-obligation cash offer.
Estimated market value
$488,000
Get a cash offer in 3 minutes
Find out how much your home could sell for in as little as 3 minutes with a no-obligation cash offer.
Estimated market value
$488,000

