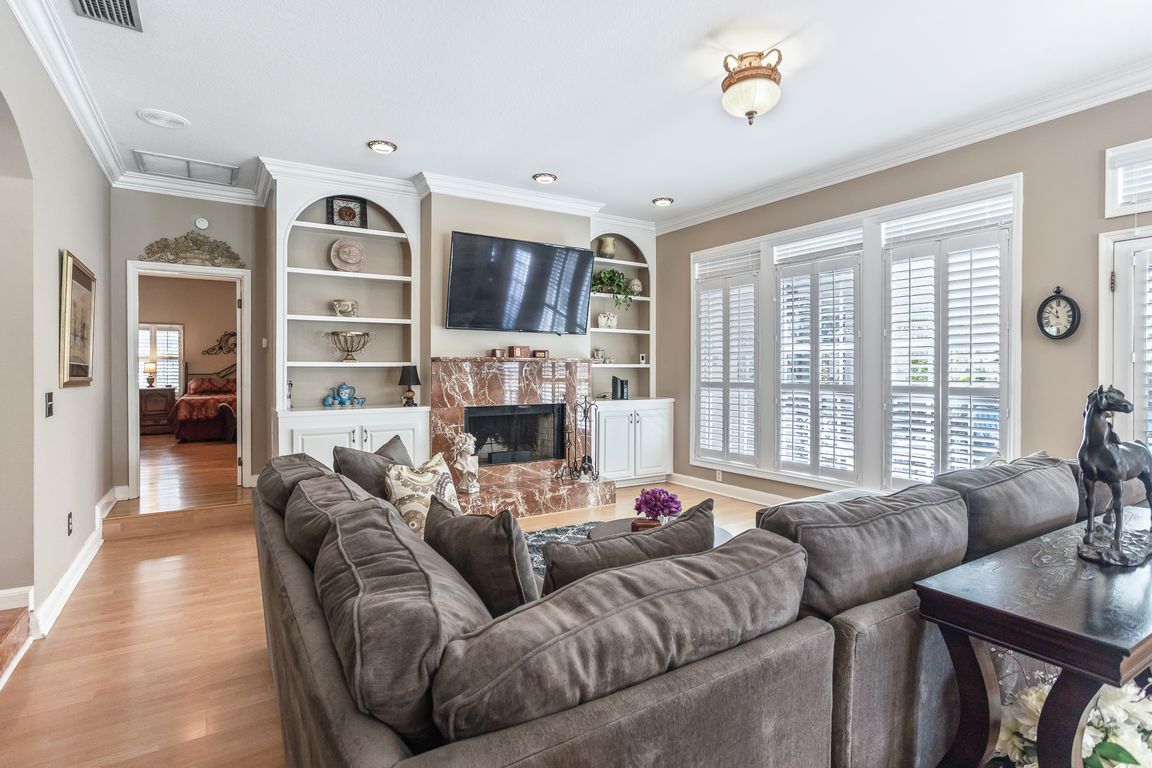
For sale
$1,350,000
4beds
2,703sqft
4535 W Beachway Dr, Tampa, FL 33609
4beds
2,703sqft
Single family residence
Built in 1990
9,875 sqft
2 Attached garage spaces
$499 price/sqft
What's special
Welcome to this exceptional residence in the heart of Beach Park, where classic architectural charm blends seamlessly with thoughtful modern updates. From the moment you arrive, the inlaid marble entryway and grand staircase set an unmistakable tone of sophistication. Rich wood and marble flooring flow throughout the home, creating a warm ...
- 11 days |
- 1,414 |
- 25 |
Source: Stellar MLS,MLS#: TB8439447 Originating MLS: Orlando Regional
Originating MLS: Orlando Regional
Travel times
Living Room
Kitchen
Primary Bedroom
Zillow last checked: 7 hours ago
Listing updated: October 22, 2025 at 03:57am
Listing Provided by:
Robert Johnson 813-364-2250,
REAL BROKER, LLC 855-450-0442,
Lou Savinetti, IV 813-992-5919,
REAL BROKER, LLC
Source: Stellar MLS,MLS#: TB8439447 Originating MLS: Orlando Regional
Originating MLS: Orlando Regional

Facts & features
Interior
Bedrooms & bathrooms
- Bedrooms: 4
- Bathrooms: 3
- Full bathrooms: 2
- 1/2 bathrooms: 1
Rooms
- Room types: Living Room, Utility Room
Primary bedroom
- Features: Built-In Shower Bench, Dual Sinks, En Suite Bathroom, Granite Counters, Makeup/Vanity Space, Walk-In Closet(s)
- Level: First
Kitchen
- Features: Granite Counters, Stone Counters
- Level: First
Living room
- Features: Built-In Shelving
- Level: First
Heating
- Central, Electric
Cooling
- Central Air
Appliances
- Included: Oven, Cooktop, Dishwasher, Disposal, Electric Water Heater, Refrigerator
- Laundry: Inside, Laundry Room
Features
- Crown Molding, Eating Space In Kitchen, High Ceilings, Kitchen/Family Room Combo, Open Floorplan, Primary Bedroom Main Floor, Stone Counters, Thermostat, Walk-In Closet(s)
- Flooring: Marble, Hardwood
- Windows: Shutters
- Has fireplace: Yes
- Fireplace features: Living Room
Interior area
- Total structure area: 3,396
- Total interior livable area: 2,703 sqft
Video & virtual tour
Property
Parking
- Total spaces: 2
- Parking features: Circular Driveway, Covered, Driveway, Garage Door Opener
- Attached garage spaces: 2
- Has uncovered spaces: Yes
Features
- Levels: Two
- Stories: 2
- Patio & porch: Covered, Deck, Front Porch, Rear Porch, Side Porch
- Exterior features: Garden, Irrigation System, Private Mailbox, Rain Gutters, Sidewalk
- Has view: Yes
- View description: Garden, Trees/Woods
Lot
- Size: 9,875 Square Feet
- Dimensions: 79 x 125
- Features: Corner Lot, City Lot, Landscaped
- Residential vegetation: Mature Landscaping, Oak Trees, Trees/Landscaped
Details
- Parcel number: A2929183LA00001800013.0
- Zoning: RS-75
- Special conditions: None
Construction
Type & style
- Home type: SingleFamily
- Property subtype: Single Family Residence
Materials
- Block, Stucco
- Foundation: Slab
- Roof: Shingle
Condition
- New construction: No
- Year built: 1990
Utilities & green energy
- Sewer: Public Sewer
- Water: Public
- Utilities for property: Electricity Connected, Public, Sewer Connected, Street Lights, Underground Utilities, Water Connected
Community & HOA
Community
- Subdivision: BEACH PARK
HOA
- Has HOA: No
- Pet fee: $0 monthly
Location
- Region: Tampa
Financial & listing details
- Price per square foot: $499/sqft
- Tax assessed value: $849,562
- Annual tax amount: $8,612
- Date on market: 10/21/2025
- Listing terms: Cash,Conventional,FHA,VA Loan
- Ownership: Fee Simple
- Total actual rent: 0
- Electric utility on property: Yes
- Road surface type: Paved