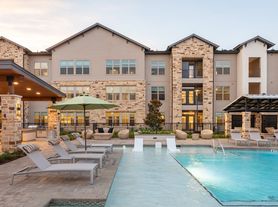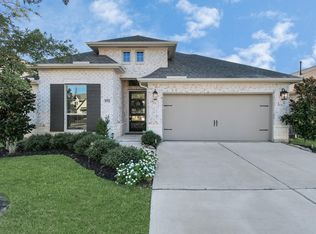Stunning Village Builders home in the desirable master-planned community of Cross Creek West perfectly positioned on a gorgeous lake lot! This impressive 4-bedroom, 4-bath residence welcomes you with a grand entry and soaring ceilings that lead into an open living area featuring an incredible wall of windows showcasing peaceful waterfront views. The gourmet chef's kitchen is designed for gatherings, offering a large island, upscale stainless steel appliances, modern cabinetry, and abundant counter space to make hosting effortless. The elegant primary suite provides a relaxing retreat with lake views and a spa-inspired bath complete with a large walk-in shower, dual vanities, and an expansive closet. Upstairs, find a spacious game room, private media room, and two secondary bedrooms each with ensuite access. Step outside to enjoy a large backyard with no back neighbors, a covered patio, and plenty of space to create your dream outdoor oasis. Gorgeous lakeside living awaits!
Copyright notice - Data provided by HAR.com 2022 - All information provided should be independently verified.
House for rent
$4,400/mo
4535 Windmill Canyon Ln, Richmond, TX 77406
4beds
3,607sqft
Price may not include required fees and charges.
Singlefamily
Available now
-- Pets
Electric, ceiling fan
Electric dryer hookup laundry
2 Attached garage spaces parking
Natural gas
What's special
Gorgeous lake lotLarge backyardIncredible wall of windowsGrand entryDream outdoor oasisCovered patioExpansive closet
- 7 days |
- -- |
- -- |
Travel times
Looking to buy when your lease ends?
Consider a first-time homebuyer savings account designed to grow your down payment with up to a 6% match & a competitive APY.
Facts & features
Interior
Bedrooms & bathrooms
- Bedrooms: 4
- Bathrooms: 4
- Full bathrooms: 4
Rooms
- Room types: Breakfast Nook, Family Room, Office
Heating
- Natural Gas
Cooling
- Electric, Ceiling Fan
Appliances
- Included: Dishwasher, Disposal, Dryer, Microwave, Oven, Range, Refrigerator, Washer
- Laundry: Electric Dryer Hookup, In Unit, Washer Hookup
Features
- 2 Bedrooms Down, 2 Bedrooms Up, Ceiling Fan(s), Primary Bed - 1st Floor, View, Walk-In Closet(s)
- Flooring: Carpet, Linoleum/Vinyl, Tile
Interior area
- Total interior livable area: 3,607 sqft
Property
Parking
- Total spaces: 2
- Parking features: Attached, Covered
- Has attached garage: Yes
- Details: Contact manager
Features
- Stories: 2
- Exterior features: 2 Bedrooms Down, 2 Bedrooms Up, Architecture Style: Traditional, Attached, Back Yard, Basketball Court, Clubhouse, Controlled Access, Cul-De-Sac, Electric Dryer Hookup, Entry, Fitness Center, Gameroom Up, Garage Door Opener, Garbage Service, Heating: Gas, Kitchen/Dining Combo, Lake Front, Living Area - 1st Floor, Lot Features: Back Yard, Cul-De-Sac, Waterfront, Media Room, Park, Patio/Deck, Pet Park, Playground, Pool, Primary Bed - 1st Floor, Splash Pad, Sprinkler System, Tennis Court(s), Trail(s), View Type: Lake, Walk-In Closet(s), Washer Hookup, Waterfront
- Has view: Yes
- View description: Water View
- Has water view: Yes
- Water view: Waterfront
Construction
Type & style
- Home type: SingleFamily
- Property subtype: SingleFamily
Condition
- Year built: 2024
Community & HOA
Community
- Features: Clubhouse, Fitness Center, Gated, Playground, Tennis Court(s)
HOA
- Amenities included: Basketball Court, Fitness Center, Tennis Court(s)
Location
- Region: Richmond
Financial & listing details
- Lease term: Long Term,12 Months
Price history
| Date | Event | Price |
|---|---|---|
| 10/29/2025 | Listed for rent | $4,400$1/sqft |
Source: | ||

