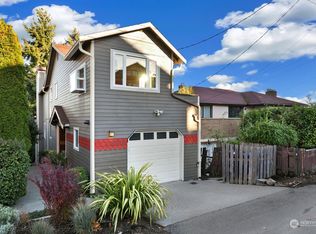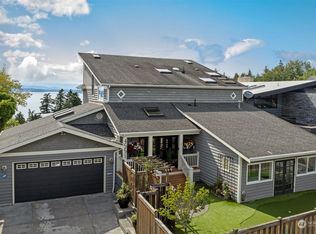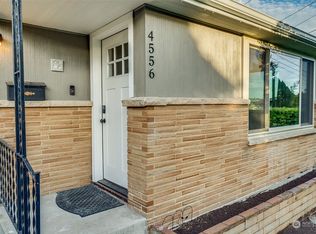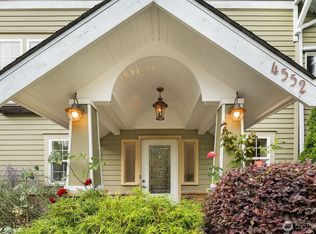Sold
Listed by:
Heather H. Rainey,
RE/MAX Eastside Brokers, Inc.
Bought with: Nexthome NW Experts
$1,372,417
4536 51st Place SW, Seattle, WA 98116
4beds
3,291sqft
Single Family Residence
Built in 2018
4,247.1 Square Feet Lot
$1,349,800 Zestimate®
$417/sqft
$6,836 Estimated rent
Home value
$1,349,800
$1.24M - $1.47M
$6,836/mo
Zestimate® history
Loading...
Owner options
Explore your selling options
What's special
Bank approved price- can close quickly. Stunning views from this spectacular Genesee gem. Nearly 3300sf boasting exquisite finishes, beautiful fixtures, soaring ceilings, and tons of natural lighting. You’ll love the expansive rooftop deck with mountain and sound views. The chief will love this kitchen! It features an enormous amount of prep space, Gas range, quartz counters, walk in pantry, eating bar, pendant lighting and more. Great room style floor plan is awesome for entertaining and living! Primary with huge walk in closet, deck, en-suite bath with gorgeous soaking tub, dual sinks and luxurious shower. Lower level bedrooms open to fenced yard. Fabulous neighborhood with parks, shops, restaurants and the famous Alki beach.
Zillow last checked: 8 hours ago
Listing updated: March 25, 2025 at 12:25pm
Listed by:
Heather H. Rainey,
RE/MAX Eastside Brokers, Inc.
Bought with:
Kent Bergsagel, 103880
Nexthome NW Experts
Source: NWMLS,MLS#: 2261852
Facts & features
Interior
Bedrooms & bathrooms
- Bedrooms: 4
- Bathrooms: 4
- Full bathrooms: 3
- 1/2 bathrooms: 1
- Main level bathrooms: 2
- Main level bedrooms: 2
Primary bedroom
- Level: Main
Bedroom
- Level: Lower
Bedroom
- Level: Lower
Bedroom
- Level: Main
Bathroom full
- Level: Main
Bathroom full
- Level: Main
Bathroom full
- Level: Lower
Other
- Level: Second
Dining room
- Level: Second
Entry hall
- Level: Main
Great room
- Level: Second
Kitchen with eating space
- Level: Second
Living room
- Level: Second
Utility room
- Level: Main
Heating
- Has Heating (Unspecified Type)
Cooling
- Has cooling: Yes
Appliances
- Included: Dishwasher(s), Stove(s)/Range(s), Water Heater: Tankless, Water Heater Location: Garage
Features
- Bath Off Primary, Dining Room, High Tech Cabling, Walk-In Pantry
- Flooring: Ceramic Tile, Engineered Hardwood, Carpet
- Windows: Double Pane/Storm Window
- Basement: Daylight,Finished
- Has fireplace: No
- Fireplace features: Gas
Interior area
- Total structure area: 3,291
- Total interior livable area: 3,291 sqft
Property
Parking
- Total spaces: 2
- Parking features: Attached Garage
- Attached garage spaces: 2
Features
- Levels: Multi/Split
- Entry location: Main
- Patio & porch: Bath Off Primary, Ceramic Tile, Double Pane/Storm Window, Dining Room, High Tech Cabling, Hot Tub/Spa, Walk-In Closet(s), Walk-In Pantry, Wall to Wall Carpet, Water Heater
- Has spa: Yes
- Spa features: Indoor
- Has view: Yes
- View description: Mountain(s), Sound, Territorial
- Has water view: Yes
- Water view: Sound
Lot
- Size: 4,247 sqft
- Features: Paved, Cable TV, Deck, Fenced-Fully, Gas Available, High Speed Internet, Patio, Rooftop Deck
- Topography: Level,Partial Slope
Details
- Parcel number: 2391601664
- Zoning description: Jurisdiction: City
- Special conditions: See Remarks,Short Sale
Construction
Type & style
- Home type: SingleFamily
- Architectural style: Modern
- Property subtype: Single Family Residence
Materials
- Cement Planked, Wood Siding, Cement Plank
- Foundation: Poured Concrete
- Roof: Flat,See Remarks
Condition
- Very Good
- Year built: 2018
- Major remodel year: 2018
Utilities & green energy
- Electric: Company: Seattle City Light
- Sewer: Sewer Connected, Company: Seattle Public utilities
- Water: Public, Company: Seattle Public utilities
Community & neighborhood
Location
- Region: Seattle
- Subdivision: Genesee
Other
Other facts
- Listing terms: Cash Out,Conventional
- Cumulative days on market: 191 days
Price history
| Date | Event | Price |
|---|---|---|
| 1/23/2025 | Sold | $1,372,417+3.6%$417/sqft |
Source: | ||
| 12/9/2024 | Pending sale | $1,325,000$403/sqft |
Source: | ||
| 12/4/2024 | Price change | $1,325,000+8.2%$403/sqft |
Source: | ||
| 8/15/2024 | Pending sale | $1,225,000$372/sqft |
Source: | ||
| 8/15/2024 | Price change | $1,225,000-5.8%$372/sqft |
Source: | ||
Public tax history
| Year | Property taxes | Tax assessment |
|---|---|---|
| 2024 | $15,220 +9.1% | $1,591,000 +7.4% |
| 2023 | $13,951 +5.2% | $1,481,000 -5.7% |
| 2022 | $13,267 +9.9% | $1,571,000 +19.6% |
Find assessor info on the county website
Neighborhood: Genesee
Nearby schools
GreatSchools rating
- 8/10Genesee Hill Elementary SchoolGrades: K-5Distance: 0.3 mi
- 9/10Madison Middle SchoolGrades: 6-8Distance: 0.9 mi
- 7/10West Seattle High SchoolGrades: 9-12Distance: 1.2 mi
Schools provided by the listing agent
- Elementary: Genesee Hill Elementary
- Middle: Madison Mid
- High: West Seattle High
Source: NWMLS. This data may not be complete. We recommend contacting the local school district to confirm school assignments for this home.

Get pre-qualified for a loan
At Zillow Home Loans, we can pre-qualify you in as little as 5 minutes with no impact to your credit score.An equal housing lender. NMLS #10287.
Sell for more on Zillow
Get a free Zillow Showcase℠ listing and you could sell for .
$1,349,800
2% more+ $26,996
With Zillow Showcase(estimated)
$1,376,796


