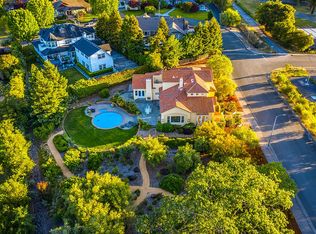Create your memories in This impeccable 3600 square foot light and bright lovely single story home on half an acre lot in quiet Bennett Valley neighborhood with other large and lovely homes. Four bedrooms, three and a half bathrooms, living room, dining room and den. Master bath and Jack and Jill bath just remodeled. All the bells and whistles, this beautifully maintained and great floorplan is in excellent condition, ideal for one and all. Gourmet kitchen that any chef would love, open to large family room/ with fireplace just waiting for entertaining family and friends. Park like large backyard with many mature trees, inviting large pool ideal for summer parties. Seeing is believing. Call today for your private appointment to visit. $1,450,000
This property is off market, which means it's not currently listed for sale or rent on Zillow. This may be different from what's available on other websites or public sources.
