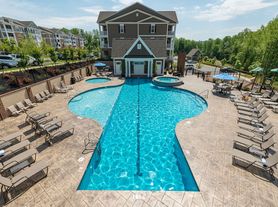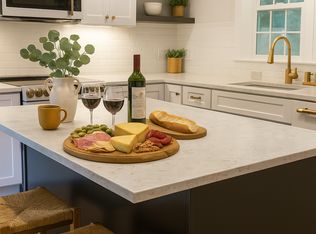Beautiful Custom Home in Riverwood
Convenient location, so many upgrades and so much space!! You will love all of the details and generous spaces in this home which is full of custom touches! Warm espresso floors and cabinets with granite counters, built-in wine/coffee hutch and eat-in sunroom make the kitchen the heart of this home. With a large dining room and open floor plan, this home is perfect for entertaining. Upstairs, the owners suite is a private oasis with sitting room/office, spa-like bath with corner soaking tub and separate shower and water closet. Three additional bedrooms, full bath and laundry upstairs too. Finished walk up basement features a large rec room, full bath and media room with seating for a theater experience. Trex deck with sunshade is a perfect spot to unwind! Custom built-ins include bench in foyer, wine hutch and pantry. Minutes to NGIC, UVA Research Park, shopping at Target, Harris Teeter and more! 15 min to UVA and downtown. Schedule a tour through our website today!
All BlueSky Property Management residents are enrolled in the Resident Benefits Package (RBP) for $45.95/month which includes liability insurance, credit building to help boost the resident's credit score with timely rent payments, up to $1M Identity Theft Protection, HVAC air filter delivery (for applicable properties), move-in concierge service making utility connection and home service setup a breeze during your move-in, our best-in-class resident rewards program, and much more! More details upon application.
Amenities: lawn care
House for rent
$3,400/mo
4536 Briarwood Dr, Charlottesville, VA 22901
4beds
3,603sqft
Price may not include required fees and charges.
Single family residence
Available Tue Nov 25 2025
Dogs OK
Central air, ceiling fan
In unit laundry
Attached garage parking
Fireplace
What's special
Eat-in sunroomFinished walk up basementLarge rec roomOpen floor planGranite countersTrex deck with sunshadeCustom built-ins
- 18 days |
- -- |
- -- |
Travel times
Facts & features
Interior
Bedrooms & bathrooms
- Bedrooms: 4
- Bathrooms: 4
- Full bathrooms: 4
Heating
- Fireplace
Cooling
- Central Air, Ceiling Fan
Appliances
- Included: Dishwasher, Disposal, Dryer, Range Oven, Refrigerator, Washer
- Laundry: In Unit
Features
- Ceiling Fan(s)
- Has basement: Yes
- Has fireplace: Yes
Interior area
- Total interior livable area: 3,603 sqft
Property
Parking
- Parking features: Attached
- Has attached garage: Yes
- Details: Contact manager
Features
- Patio & porch: Deck
- Exterior features: Garbage included in rent
- Fencing: Fenced Yard
Details
- Parcel number: 032G01B0200700
Construction
Type & style
- Home type: SingleFamily
- Property subtype: Single Family Residence
Utilities & green energy
- Utilities for property: Garbage
Community & HOA
Location
- Region: Charlottesville
Financial & listing details
- Lease term: 1 Year
Price history
| Date | Event | Price |
|---|---|---|
| 10/7/2025 | Listed for rent | $3,400$1/sqft |
Source: Zillow Rentals | ||
| 5/5/2024 | Listing removed | $490,000+2.1%$136/sqft |
Source: | ||
| 5/4/2023 | Listing removed | -- |
Source: | ||
| 5/3/2021 | Sold | $480,000-2%$133/sqft |
Source: Public Record | ||
| 3/6/2021 | Pending sale | $490,000$136/sqft |
Source: | ||

