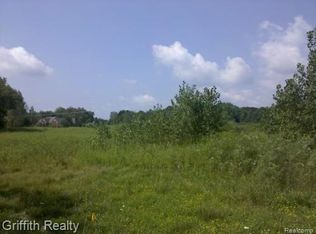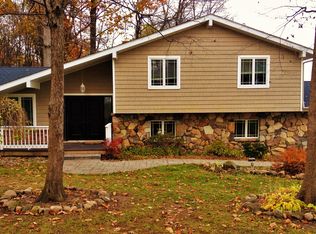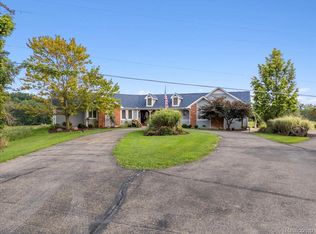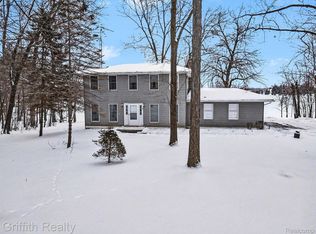Sold for $555,000
$555,000
4536 Crandall Rd, Howell, MI 48855
3beds
1,624sqft
Single Family Residence
Built in 1989
9.5 Acres Lot
$553,400 Zestimate®
$342/sqft
$2,332 Estimated rent
Home value
$553,400
$504,000 - $609,000
$2,332/mo
Zestimate® history
Loading...
Owner options
Explore your selling options
What's special
Can you hear it? Your dream is calling you. Words can't quite capture the picture-perfect ranch this truly is. It's a take-your-breath-away first impression -- the kind of place you drive by and exhale a little -- saying to yourself -- wow...just look at that place. Situated perfectly atop a hill, this open concept home overlooks the tranquil swimming pond and green pastures. Steps out your door you will find your 4 stall Morton barn with a heated tack room and hot water; stalls have Dutch doors and plenty of room for more stalls and hay/tractor storage. Fencing is your classic 3 board black with electric; each pasture has a 3-sided shelter -- allowing you to do 24/7 turnout. Board a few horses for some additional income -- a great way to offset taxes and your mortgage payment. Natural gas at the street and super close to downtown Howell and I-96 for commuting. *Please be preapproved when you call for your private tour. Listed by Traci Martin, greater Michigan farm and equestrian property specialist.
Zillow last checked: 8 hours ago
Listing updated: September 03, 2025 at 02:21am
Listed by:
Traci Nelson Martin 248-703-0035,
Max Broock, REALTORS®-Bloomfield Hills
Bought with:
Richard Rochte, 6501237147
Good Company
Source: Realcomp II,MLS#: 20251021825
Facts & features
Interior
Bedrooms & bathrooms
- Bedrooms: 3
- Bathrooms: 3
- Full bathrooms: 2
- 1/2 bathrooms: 1
Heating
- Forced Air, Propane
Cooling
- Ceiling Fans, Central Air
Appliances
- Included: Built In Electric Range, Dishwasher, Disposal, Dryer, Free Standing Refrigerator, Washer
Features
- High Speed Internet, Programmable Thermostat
- Basement: Unfinished
- Has fireplace: No
Interior area
- Total interior livable area: 1,624 sqft
- Finished area above ground: 1,624
Property
Parking
- Total spaces: 2
- Parking features: Two Car Garage, Attached, Direct Access, Electricityin Garage, Garage Faces Front, Garage Door Opener
- Attached garage spaces: 2
Features
- Levels: One
- Stories: 1
- Entry location: GroundLevel
- Patio & porch: Covered, Patio, Porch
- Exterior features: Lighting
- Pool features: None
- Fencing: Fenced,Fencing Allowed
- Waterfront features: Pond
- Body of water: pond
Lot
- Size: 9.50 Acres
- Features: Corner Lot, Farm, Hilly Ravine, Irregular Lot, Water View
Details
- Parcel number: 0609200026
- Special conditions: Short Sale No,Standard
Construction
Type & style
- Home type: SingleFamily
- Architectural style: Ranch
- Property subtype: Single Family Residence
Materials
- Vinyl Siding
- Foundation: Basement, Poured, Sump Pump
- Roof: Asphalt
Condition
- New construction: No
- Year built: 1989
Utilities & green energy
- Electric: Volts 220, Circuit Breakers
- Sewer: Septic Tank
- Water: Well
- Utilities for property: Cable Available
Community & neighborhood
Security
- Security features: Smoke Detectors
Location
- Region: Howell
Other
Other facts
- Listing agreement: Exclusive Right To Sell
- Listing terms: Cash,Conventional
Price history
| Date | Event | Price |
|---|---|---|
| 8/29/2025 | Sold | $555,000+4.9%$342/sqft |
Source: | ||
| 8/1/2025 | Pending sale | $529,000$326/sqft |
Source: | ||
| 7/29/2025 | Listed for sale | $529,000+32.4%$326/sqft |
Source: | ||
| 1/7/2020 | Sold | $399,500$246/sqft |
Source: Public Record Report a problem | ||
| 10/14/2019 | Listed for sale | $399,500$246/sqft |
Source: Coldwell Banker Town & Country Real Estate #219075880 Report a problem | ||
Public tax history
| Year | Property taxes | Tax assessment |
|---|---|---|
| 2025 | $4,746 +7% | $244,821 +9.2% |
| 2024 | $4,435 +7.8% | $224,266 +8.9% |
| 2023 | $4,113 +2.6% | $206,006 +6.3% |
Find assessor info on the county website
Neighborhood: 48855
Nearby schools
GreatSchools rating
- 5/10Challenger Elementary SchoolGrades: K-5Distance: 4.2 mi
- 6/10Highlander Way Middle SchoolGrades: 6-8Distance: 3.8 mi
- 8/10Howell High SchoolGrades: 9-12Distance: 3.9 mi
Get a cash offer in 3 minutes
Find out how much your home could sell for in as little as 3 minutes with a no-obligation cash offer.
Estimated market value$553,400
Get a cash offer in 3 minutes
Find out how much your home could sell for in as little as 3 minutes with a no-obligation cash offer.
Estimated market value
$553,400



