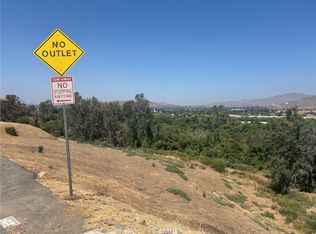Sold for $1,025,000
Listing Provided by:
BRAD ALEWINE DRE #01104973 951-347-8832,
COMPASS,
ANDREW VILLALOBOS DRE #01922817 951-682-1133,
COLDWELL BANKER REALTY
Bought with: Keller Williams Larchmont
$1,025,000
4536 Indian Hill Rd, Riverside, CA 92501
4beds
2,689sqft
Single Family Residence
Built in 1908
0.35 Acres Lot
$1,021,500 Zestimate®
$381/sqft
$2,402 Estimated rent
Home value
$1,021,500
$930,000 - $1.12M
$2,402/mo
Zestimate® history
Loading...
Owner options
Explore your selling options
What's special
Elevated on the eastern slope of Little Rubidoux, this quintessential California Craftsman sits proudly among a collection of equally distinguished homes. Classic architectural details are proudly displayed, from clinker-brick masonry and weatherboard siding to a deep wraparound shade porch and multi-light casement windows. The interior is as a Craftsman should be. Comfortable and welcoming, spacious and yet not wasteful of space.The living and dining rooms are particularly striking, thoughtfully designed and beautifully preserved over the years. There are 4 bedrooms, one down and three up as well as an additional upstairs room and attached to the primary bedroom is a gorgeous, enclosed sleeping porch; a reminder of the home’s history and adaptability. The kitchen and breakfast room overlook a serene garden retreat, complete with mature citrus trees offering shade and delicious oranges which brought fame to Riverside in those early years of development. This home is just minutes from the trails of Mount Rubidoux, the Lakes and Fairmount Park and the excitement of Downtown Riverside’s central core. It’s also a district contributor to the Mount Rubidoux Historic District which is a neighborhood that is nothing short of stunning.
Zillow last checked: 8 hours ago
Listing updated: November 12, 2025 at 02:42pm
Listing Provided by:
BRAD ALEWINE DRE #01104973 951-347-8832,
COMPASS,
ANDREW VILLALOBOS DRE #01922817 951-682-1133,
COLDWELL BANKER REALTY
Bought with:
Scott Keller, DRE #01332520
Keller Williams Larchmont
Source: CRMLS,MLS#: IV25164950 Originating MLS: California Regional MLS
Originating MLS: California Regional MLS
Facts & features
Interior
Bedrooms & bathrooms
- Bedrooms: 4
- Bathrooms: 2
- Full bathrooms: 1
- 1/2 bathrooms: 1
- Main level bathrooms: 1
- Main level bedrooms: 1
Bedroom
- Features: Bedroom on Main Level
Bathroom
- Features: Bathtub, Remodeled, Separate Shower, Upgraded
Kitchen
- Features: Butler's Pantry, Walk-In Pantry
Other
- Features: Walk-In Closet(s)
Pantry
- Features: Walk-In Pantry
Heating
- Central, Forced Air, Natural Gas
Cooling
- Central Air, Electric
Appliances
- Included: Free-Standing Range, Disposal, Water Heater
- Laundry: Electric Dryer Hookup, Gas Dryer Hookup, See Remarks
Features
- Beamed Ceilings, Built-in Features, Breakfast Area, Crown Molding, Separate/Formal Dining Room, High Ceilings, Multiple Staircases, Pantry, Storage, Bedroom on Main Level, Entrance Foyer, Walk-In Pantry, Walk-In Closet(s), Workshop
- Flooring: Wood
- Doors: Panel Doors
- Windows: French/Mullioned, Wood Frames
- Basement: Unfinished
- Has fireplace: Yes
- Fireplace features: Gas Starter, Living Room, Masonry, Wood Burning
- Common walls with other units/homes: No Common Walls
Interior area
- Total interior livable area: 2,689 sqft
Property
Parking
- Total spaces: 4
- Parking features: Driveway Down Slope From Street, Driveway
- Uncovered spaces: 4
Features
- Levels: Two
- Stories: 2
- Entry location: First Level
- Patio & porch: Rear Porch, Covered, Front Porch, Porch, Wood, Wrap Around
- Pool features: None
- Spa features: None
- Has view: Yes
- View description: City Lights, Hills, Landmark, Mountain(s), Neighborhood
Lot
- Size: 0.35 Acres
- Features: 2-5 Units/Acre, Back Yard, Front Yard, Sprinklers In Rear, Sprinklers In Front, Irregular Lot, Lawn, Landscaped, Sprinklers Timer, Sprinklers On Side, Sprinkler System, Yard
Details
- Additional structures: Workshop
- Parcel number: 207041008
- Zoning: R1065
- Special conditions: Standard
Construction
Type & style
- Home type: SingleFamily
- Architectural style: Craftsman,Custom
- Property subtype: Single Family Residence
Materials
- Frame, Plaster, Shingle Siding, Wood Siding
- Foundation: Brick/Mortar, Raised
- Roof: Composition,Shingle
Condition
- Updated/Remodeled,Turnkey
- New construction: No
- Year built: 1908
Utilities & green energy
- Electric: Electricity - On Property
- Sewer: Public Sewer
- Water: Public
- Utilities for property: Cable Connected, Electricity Connected, Natural Gas Connected, Phone Connected, Sewer Connected, Water Connected
Community & neighborhood
Security
- Security features: Security System, Closed Circuit Camera(s), Carbon Monoxide Detector(s), Smoke Detector(s)
Community
- Community features: Curbs, Gutter(s), Mountainous, Storm Drain(s), Street Lights, Suburban, Sidewalks
Location
- Region: Riverside
Other
Other facts
- Listing terms: Cash,Cash to New Loan,Conventional
- Road surface type: Paved
Price history
| Date | Event | Price |
|---|---|---|
| 11/12/2025 | Sold | $1,025,000-6.8%$381/sqft |
Source: | ||
| 10/14/2025 | Pending sale | $1,100,000$409/sqft |
Source: | ||
| 7/23/2025 | Listed for sale | $1,100,000+17%$409/sqft |
Source: | ||
| 4/17/2024 | Sold | $940,000+0.5%$350/sqft |
Source: Public Record Report a problem | ||
| 3/28/2024 | Pending sale | $935,000$348/sqft |
Source: | ||
Public tax history
| Year | Property taxes | Tax assessment |
|---|---|---|
| 2025 | $10,706 +44% | $958,800 +42.4% |
| 2024 | $7,433 +766.1% | $673,199 +760.3% |
| 2023 | $858 +2% | $78,251 +2% |
Find assessor info on the county website
Neighborhood: Downtown
Nearby schools
GreatSchools rating
- 7/10Bryant Elementary SchoolGrades: K-6Distance: 0.2 mi
- 5/10Central Middle SchoolGrades: 7-8Distance: 1.3 mi
- 7/10Polytechnic High SchoolGrades: 9-12Distance: 2.8 mi
Schools provided by the listing agent
- Elementary: Bryant
- Middle: Central
- High: Polytechnic
Source: CRMLS. This data may not be complete. We recommend contacting the local school district to confirm school assignments for this home.
Get a cash offer in 3 minutes
Find out how much your home could sell for in as little as 3 minutes with a no-obligation cash offer.
Estimated market value$1,021,500
Get a cash offer in 3 minutes
Find out how much your home could sell for in as little as 3 minutes with a no-obligation cash offer.
Estimated market value
$1,021,500
