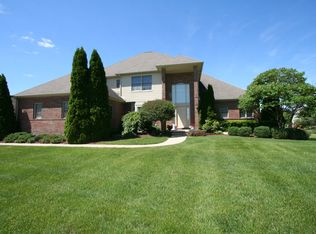Sold for $750,000
$750,000
4536 Lohr Rd, Ann Arbor, MI 48108
4beds
4,274sqft
Single Family Residence
Built in 1997
0.51 Acres Lot
$755,700 Zestimate®
$175/sqft
$3,955 Estimated rent
Home value
$755,700
$673,000 - $846,000
$3,955/mo
Zestimate® history
Loading...
Owner options
Explore your selling options
What's special
Discover refined living in this beautifully updated 4-bedroom, 4-bathroom home, nestled in the sought-after Stonebridge golf community. Set on over half an acre with 100 feet of serene Boulder Pond frontage, this 4,274 sq ft residence offers the perfect blend of space, style, and setting. Step inside to find a freshly painted interior, a spacious layout, and thoughtful upgrades throughout. The main level boasts an expansive great room, formal dining space, and a luxurious primary suite with a spa-inspired bath. The fully finished walkout basement includes a second full kitchen—ideal for guests, entertaining, or multigenerational living. Enjoy outdoor living on the brand-new Trex deck, complete with integrated lighting, fan, and an automatic rain drainage system. The fenced backyard offers direct access to community tennis courts, perfect for active lifestyles. Additional features include an attached 3-car garage, new EV charging station and generator, energy-efficient fixtures, and access to city utilities with the benefit of lower Pittsfield Township taxes. Located just minutes from shopping, dining, and I-94, this home delivers convenience and comfort in equal measure. Don’t miss your chance to experience this exceptional home in one of Ann Arbor’s most desirable neighborhoods
Zillow last checked: 8 hours ago
Listing updated: September 18, 2025 at 04:45pm
Listed by:
Sarah Underwood 248-327-0275,
Redfin Corporation
Bought with:
Brian Bundesen, 6501325274
Real Estate One Inc
Source: Realcomp II,MLS#: 20240094385
Facts & features
Interior
Bedrooms & bathrooms
- Bedrooms: 4
- Bathrooms: 4
- Full bathrooms: 4
Heating
- Forced Air, Natural Gas
Cooling
- Ceiling Fans, Central Air
Appliances
- Included: Dishwasher, Disposal, Exhaust Fan, Free Standing Electric Oven, Free Standing Gas Oven, Free Standing Refrigerator, Humidifier, Microwave, Washer
- Laundry: Electric Dryer Hookup, Washer Hookup
Features
- ENERGYSTAR Qualified Doors, ENERGYSTAR Qualified Exhaust Fans, ENERGYSTAR Qualified Light Fixtures
- Basement: Finished,Walk Out Access
- Has fireplace: Yes
- Fireplace features: Family Room
Interior area
- Total interior livable area: 4,274 sqft
- Finished area above ground: 3,076
- Finished area below ground: 1,198
Property
Parking
- Total spaces: 3
- Parking features: Three Car Garage, Attached
- Attached garage spaces: 3
Features
- Levels: Two
- Stories: 2
- Entry location: GroundLevelwSteps
- Patio & porch: Deck
- Exterior features: Chimney Caps
- Pool features: None
- Fencing: Back Yard
Lot
- Size: 0.51 Acres
- Dimensions: 100 x 229
Details
- Parcel number: L01218405104
- Special conditions: Short Sale No,Standard
- Other equipment: Intercom
Construction
Type & style
- Home type: SingleFamily
- Architectural style: Colonial
- Property subtype: Single Family Residence
Materials
- Stone, Vinyl Siding
- Foundation: Basement, Poured
- Roof: Tile
Condition
- New construction: No
- Year built: 1997
Utilities & green energy
- Sewer: Public Sewer
- Water: Public
- Utilities for property: Cable Available
Community & neighborhood
Security
- Security features: Smoke Detectors
Community
- Community features: Clubhouse, Fitness Center, Golf, Sidewalks, Tennis Courts
Location
- Region: Ann Arbor
- Subdivision: STONEBRIDGE ESTATES CONDO
HOA & financial
HOA
- Has HOA: Yes
- HOA fee: $100 monthly
- Services included: Maintenance Grounds
- Association phone: 734-245-5050
Other
Other facts
- Listing agreement: Exclusive Right To Sell
- Listing terms: Cash,Conventional
Price history
| Date | Event | Price |
|---|---|---|
| 6/13/2025 | Sold | $750,000-9%$175/sqft |
Source: | ||
| 5/6/2025 | Pending sale | $824,500$193/sqft |
Source: | ||
| 5/1/2025 | Price change | $824,500-0.1%$193/sqft |
Source: | ||
| 4/28/2025 | Price change | $825,000-2.9%$193/sqft |
Source: | ||
| 4/9/2025 | Price change | $849,5000%$199/sqft |
Source: | ||
Public tax history
| Year | Property taxes | Tax assessment |
|---|---|---|
| 2025 | $12,380 | $366,657 +5.1% |
| 2024 | -- | $348,868 +8.1% |
| 2023 | -- | $322,800 +6.5% |
Find assessor info on the county website
Neighborhood: Stonebridge
Nearby schools
GreatSchools rating
- NAAnn Arbor Preschool and Family CenterGrades: PK-KDistance: 2.1 mi
- 7/10Tappan Middle SchoolGrades: 6-8Distance: 3.4 mi
- 10/10Pioneer High SchoolGrades: 9-12Distance: 2.7 mi
Get a cash offer in 3 minutes
Find out how much your home could sell for in as little as 3 minutes with a no-obligation cash offer.
Estimated market value$755,700
Get a cash offer in 3 minutes
Find out how much your home could sell for in as little as 3 minutes with a no-obligation cash offer.
Estimated market value
$755,700
