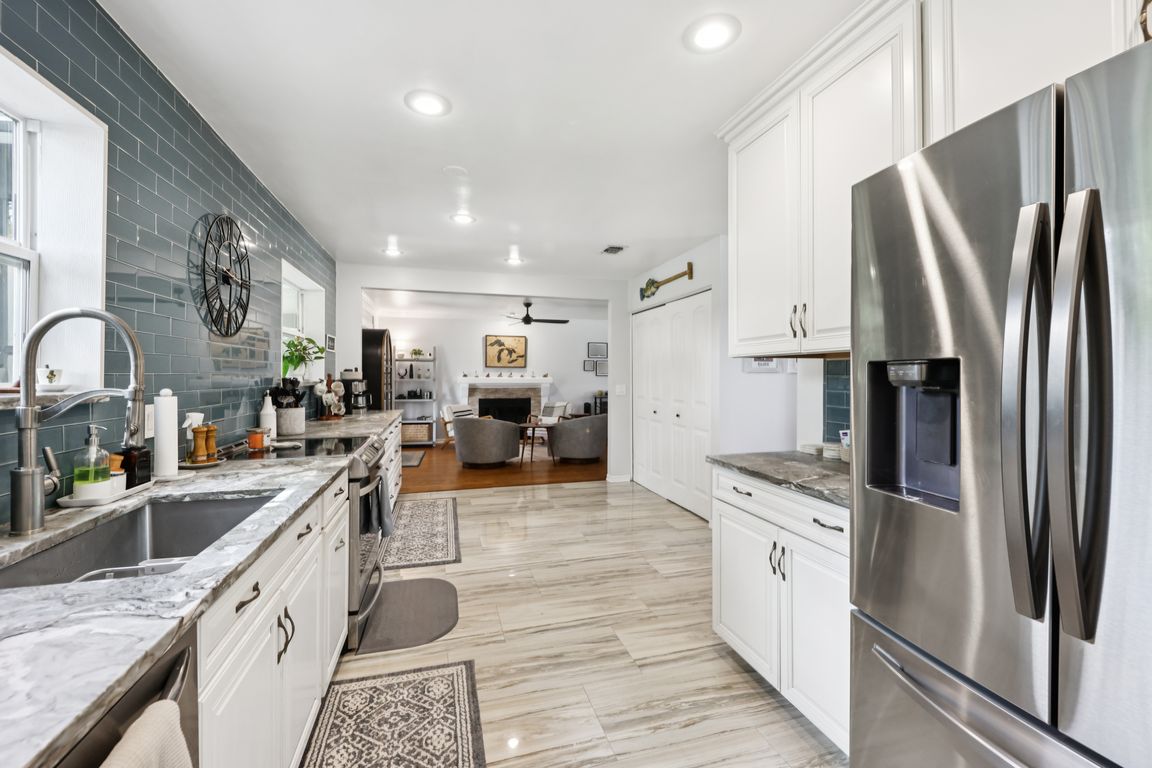
For salePrice cut: $5K (7/24)
$544,900
3beds
1,957sqft
4536 Misty Morn Cir, Orlando, FL 32812
3beds
1,957sqft
Single family residence
Built in 1986
0.38 Acres
2 Attached garage spaces
$278 price/sqft
$39 monthly HOA fee
What's special
Large poolUpdated granite countertopsAmple spaceLush tropical backyardCozy wood-burning fireplaceWood flooringEnclosed patio
One or more photo(s) has been virtually staged. Situated on a spacious .38 acre lot in the highly sought after neighborhood of Windward Place in Conway, this move-in ready 3-bedroom, 2.5-bathroom brick residence is the ideal place to call home! Zoned for BOONE HIGH SCHOOL! An entertainer’s dream, the home features a ...
- 52 days
- on Zillow |
- 1,634 |
- 148 |
Source: Stellar MLS,MLS#: O6321252 Originating MLS: Orlando Regional
Originating MLS: Orlando Regional
Travel times
Kitchen
Living Room
Primary Bedroom
Zillow last checked: 7 hours ago
Listing updated: July 24, 2025 at 06:43am
Listing Provided by:
Crystal Grohowski, LLC 407-462-7736,
CORCORAN PREMIER REALTY 407-965-1155
Source: Stellar MLS,MLS#: O6321252 Originating MLS: Orlando Regional
Originating MLS: Orlando Regional

Facts & features
Interior
Bedrooms & bathrooms
- Bedrooms: 3
- Bathrooms: 3
- Full bathrooms: 2
- 1/2 bathrooms: 1
Rooms
- Room types: Dining Room, Living Room
Primary bedroom
- Features: Walk-In Closet(s)
- Level: Second
- Area: 378 Square Feet
- Dimensions: 18x21
Bedroom 2
- Features: Built-in Closet
- Level: Second
- Area: 132 Square Feet
- Dimensions: 12x11
Bedroom 3
- Features: Built-in Closet
- Level: Second
- Area: 180 Square Feet
- Dimensions: 12x15
Primary bathroom
- Features: Shower No Tub, Single Vanity, Tall Countertops
- Level: Second
Balcony porch lanai
- Level: First
- Area: 220 Square Feet
- Dimensions: 20x11
Dining room
- Level: First
- Area: 144 Square Feet
- Dimensions: 12x12
Kitchen
- Features: Pantry
- Level: First
- Area: 220 Square Feet
- Dimensions: 11x20
Living room
- Level: First
- Area: 364 Square Feet
- Dimensions: 13x28
Heating
- Central
Cooling
- Central Air
Appliances
- Included: Oven, Cooktop, Dishwasher, Disposal, Microwave, Refrigerator
- Laundry: In Garage
Features
- Ceiling Fan(s), Chair Rail, Crown Molding, Kitchen/Family Room Combo, Open Floorplan, PrimaryBedroom Upstairs, Split Bedroom, Walk-In Closet(s)
- Flooring: Tile, Hardwood
- Doors: French Doors, Sliding Doors
- Windows: Blinds
- Has fireplace: Yes
- Fireplace features: Living Room, Wood Burning
Interior area
- Total structure area: 2,456
- Total interior livable area: 1,957 sqft
Video & virtual tour
Property
Parking
- Total spaces: 2
- Parking features: Garage Door Opener
- Attached garage spaces: 2
Features
- Levels: Two
- Stories: 2
- Patio & porch: Covered, Deck, Patio, Porch, Screened
- Exterior features: Irrigation System, Lighting
- Has private pool: Yes
- Pool features: Gunite, In Ground
- Fencing: Fenced
Lot
- Size: 0.38 Acres
- Features: In County, Sidewalk
- Residential vegetation: Trees/Landscaped
Details
- Additional structures: Shed(s)
- Parcel number: 082330937700810
- Zoning: R-1A
- Special conditions: None
Construction
Type & style
- Home type: SingleFamily
- Architectural style: Colonial
- Property subtype: Single Family Residence
Materials
- Brick, Wood Frame
- Foundation: Slab
- Roof: Shingle
Condition
- New construction: No
- Year built: 1986
Utilities & green energy
- Electric: Photovoltaics Third-Party Owned
- Sewer: Septic Tank
- Water: Public
- Utilities for property: BB/HS Internet Available, Cable Available, Electricity Connected, Public, Street Lights
Green energy
- Energy generation: Solar
Community & HOA
Community
- Features: Deed Restrictions
- Security: Smoke Detector(s)
- Subdivision: WINDWARD PLACE
HOA
- Has HOA: Yes
- HOA fee: $39 monthly
- HOA name: WINDWARD PLACE C/O EMPIRE MANAGEMENT
- Pet fee: $0 monthly
Location
- Region: Orlando
Financial & listing details
- Price per square foot: $278/sqft
- Tax assessed value: $406,999
- Annual tax amount: $6,371
- Date on market: 6/25/2025
- Listing terms: Cash,Conventional,FHA,VA Loan
- Ownership: Fee Simple
- Total actual rent: 0
- Electric utility on property: Yes
- Road surface type: Paved, Asphalt