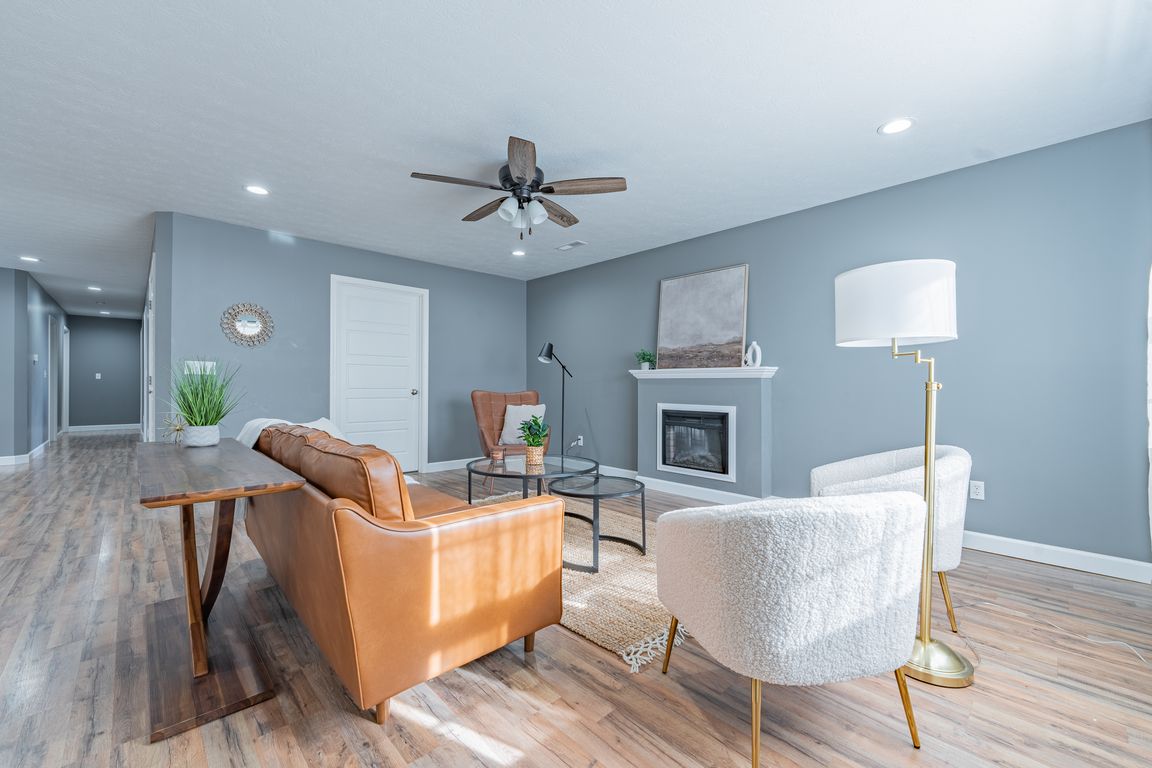
Active
$335,000
4beds
1,722sqft
4536 W Middle Ct, Bloomington, IN 47403
4beds
1,722sqft
Single family residence
Built in 1970
0.26 Acres
2 Attached garage spaces
What's special
Landscaped front yardAmple parkingDouble vanityHigh ceilingsEnergy-efficient windowsRecessed lightingAmple storage
Discover this beautiful 4 bedroom, 2 full bath home on Middle Court in Highland Village, taken down to the studs and completely rebuilt in 2019. It features an inviting open-concept kitchen, living, and dining area with high ceilings and recessed lighting. The kitchen includes stainless steel appliances, a spacious eat-in island ...
- 1 day |
- 521 |
- 23 |
Likely to sell faster than
Source: IRMLS,MLS#: 202546201
Travel times
Living Room
Kitchen
Primary Bedroom
Dining Room
Exterior
Zillow last checked: 8 hours ago
Listing updated: November 15, 2025 at 07:11am
Listed by:
Pilar Taylor Offc:812-961-8000,
The Indiana Team LLC
Source: IRMLS,MLS#: 202546201
Facts & features
Interior
Bedrooms & bathrooms
- Bedrooms: 4
- Bathrooms: 2
- Full bathrooms: 2
- Main level bedrooms: 4
Bedroom 1
- Level: Main
Bedroom 2
- Level: Main
Dining room
- Level: Main
- Area: 195
- Dimensions: 15 x 13
Kitchen
- Level: Main
- Area: 234
- Dimensions: 13 x 18
Living room
- Level: Main
- Area: 396
- Dimensions: 22 x 18
Heating
- Natural Gas, Conventional
Cooling
- Central Air
Appliances
- Included: Dishwasher, Microwave, Refrigerator, Washer, Dryer-Electric, Electric Range
- Laundry: Main Level
Features
- Breakfast Bar, Eat-in Kitchen, Main Level Bedroom Suite
- Flooring: Laminate, Tile
- Windows: Insulated Windows
- Has basement: No
- Number of fireplaces: 1
- Fireplace features: Family Room, Electric
Interior area
- Total structure area: 1,722
- Total interior livable area: 1,722 sqft
- Finished area above ground: 1,722
- Finished area below ground: 0
Video & virtual tour
Property
Parking
- Total spaces: 2
- Parking features: Attached, Concrete
- Attached garage spaces: 2
- Has uncovered spaces: Yes
Features
- Levels: One
- Stories: 1
- Patio & porch: Patio
Lot
- Size: 0.26 Acres
- Dimensions: 80x140
- Features: Level, 0-2.9999
Details
- Parcel number: 530901206026.000016
Construction
Type & style
- Home type: SingleFamily
- Architectural style: Ranch
- Property subtype: Single Family Residence
Materials
- Vinyl Siding
- Foundation: Slab
- Roof: Dimensional Shingles
Condition
- New construction: No
- Year built: 1970
Utilities & green energy
- Electric: Duke Energy Indiana
- Gas: CenterPoint Energy
- Sewer: City
- Water: City, Bloomington City Utility
Green energy
- Energy efficient items: Windows
Community & HOA
Community
- Subdivision: Highland Village
Location
- Region: Bloomington
Financial & listing details
- Tax assessed value: $321,100
- Annual tax amount: $3,458
- Date on market: 11/15/2025
- Listing terms: Cash,Conventional,FHA,VA Loan