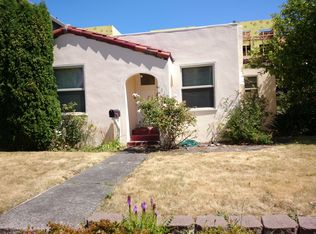Modern living in West Seattle's Alaska Junction: This well kept 4-Star Built Green home features open concept living, contemporary designs, and quality craftsmanship by respected builder Ashworth Homes. The expansive top floor primary suite boasts private deck, walk-in closet and spacious ensuite bath. The light filled common area features tall ceilings and large windows w custom blinds while the lower level guest bedrooms feature beautiful polished concrete floors, ample closet space, and shared full bathroom-makings for a perfect dedicated office arrangement or private guest floor. Generous rooftop deck is perfect for summer nights and BBQs! One block from Trader Joe's, Whole Foods and the many other Alaska Junction amenities! 91 Walk Score! No HOA!
This property is off market, which means it's not currently listed for sale or rent on Zillow. This may be different from what's available on other websites or public sources.

