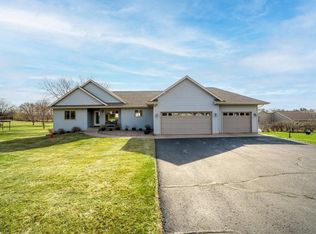Closed
$530,000
4537 156th Street, Chippewa Falls, WI 54729
5beds
3,350sqft
Single Family Residence
Built in 2011
0.91 Acres Lot
$551,900 Zestimate®
$158/sqft
$2,934 Estimated rent
Home value
$551,900
$524,000 - $579,000
$2,934/mo
Zestimate® history
Loading...
Owner options
Explore your selling options
What's special
SURPRISE hidden garage! This impressive 4-car garage, 5-br, 3-bath home offers 3,350 sq ft of well-designed living space on .91 acres! Welcome to this timeless beauty: an open-concept main level features vaulted ceilings, a sun-filled living room w/a cozy gas fireplace + large windows for natural light w/beautiful views. A large kitchen/dining area offers all the necessary amenities for family gatherings. Everything has been impeccably maintained! The walkout lower level is a true highlight, perfect for hosting- fireplace, wet bar w/refrigerator + wall-mounted TV, & game area. Step outside to enjoy the peaceful green, lush backyard (yes there's an irrigation system!), or take in breathtaking views, birdwatch and enjoy treats from the grill on the huge composite deck! Bonus: an (Xtra large) 2-car garage resides beneath the main garage for xtra storage (vehicles, toys, workshop). Close to Lake Wissota, Downtown Chippewa Falls, parks, schools, and shopping! A rare find-don?t miss it!
Zillow last checked: 8 hours ago
Listing updated: September 19, 2025 at 06:57am
Listed by:
Jen Conaway 715-577-5144,
Property Executives Realty
Bought with:
Bruce Weegman
Source: WIREX MLS,MLS#: 1593086 Originating MLS: REALTORS Association of Northwestern WI
Originating MLS: REALTORS Association of Northwestern WI
Facts & features
Interior
Bedrooms & bathrooms
- Bedrooms: 5
- Bathrooms: 3
- Full bathrooms: 3
- Main level bedrooms: 2
Primary bedroom
- Level: Main
- Area: 208
- Dimensions: 16 x 13
Bedroom 2
- Level: Main
- Area: 132
- Dimensions: 11 x 12
Bedroom 3
- Level: Lower
- Area: 224
- Dimensions: 16 x 14
Bedroom 4
- Level: Lower
- Area: 196
- Dimensions: 14 x 14
Family room
- Level: Lower
- Area: 340
- Dimensions: 20 x 17
Kitchen
- Level: Main
- Area: 156
- Dimensions: 13 x 12
Living room
- Level: Main
- Area: 396
- Dimensions: 18 x 22
Heating
- Propane, Forced Air
Cooling
- Central Air
Appliances
- Included: Dishwasher, Dryer, Microwave, Range/Oven, Refrigerator, Washer, Water Purifier, Water Softener
Features
- Other
- Windows: Some window coverings
- Basement: Finished,Walk-Out Access,Concrete
Interior area
- Total structure area: 3,350
- Total interior livable area: 3,350 sqft
- Finished area above ground: 1,800
- Finished area below ground: 1,550
Property
Parking
- Total spaces: 4
- Parking features: 4 Car, Attached, Garage Door Opener
- Attached garage spaces: 4
Features
- Levels: One
- Stories: 1
- Exterior features: Irrigation system
Lot
- Size: 0.91 Acres
Details
- Parcel number: 22808161467080021
Construction
Type & style
- Home type: SingleFamily
- Property subtype: Single Family Residence
Materials
- Stone, Vinyl Siding
Condition
- 11-20 Years
- New construction: No
- Year built: 2011
Utilities & green energy
- Electric: Circuit Breakers
- Sewer: Septic Tank
- Water: Well
Community & neighborhood
Location
- Region: Chippewa Falls
- Municipality: Chippewa Falls
Price history
| Date | Event | Price |
|---|---|---|
| 9/19/2025 | Sold | $530,000-5.4%$158/sqft |
Source: | ||
| 9/12/2025 | Pending sale | $560,000$167/sqft |
Source: | ||
| 8/22/2025 | Contingent | $560,000$167/sqft |
Source: | ||
| 8/8/2025 | Price change | $560,000-1.8%$167/sqft |
Source: | ||
| 7/15/2025 | Price change | $570,000-0.9%$170/sqft |
Source: | ||
Public tax history
| Year | Property taxes | Tax assessment |
|---|---|---|
| 2024 | $5,719 +2.6% | $369,200 |
| 2023 | $5,575 +1.8% | $369,200 |
| 2022 | $5,475 -2.6% | $369,200 |
Find assessor info on the county website
Neighborhood: Lake Hallie
Nearby schools
GreatSchools rating
- 7/10Halmstad Elementary SchoolGrades: K-5Distance: 1.4 mi
- 4/10Chippewa Falls Middle SchoolGrades: 6-8Distance: 3.8 mi
- 6/10Chippewa Falls High SchoolGrades: 9-12Distance: 3.4 mi
Schools provided by the listing agent
- District: Chippewa Falls
Source: WIREX MLS. This data may not be complete. We recommend contacting the local school district to confirm school assignments for this home.

Get pre-qualified for a loan
At Zillow Home Loans, we can pre-qualify you in as little as 5 minutes with no impact to your credit score.An equal housing lender. NMLS #10287.
