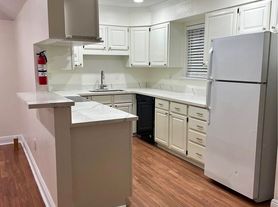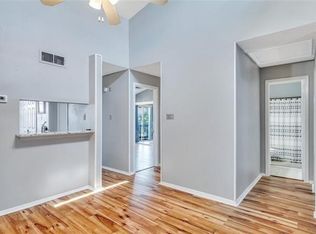Come tour this stunning 2 bed 1.5 bath property and be the first to live in it after a complete renovation. Immediate availability. Huge bedrooms and two living areas. Wide oak vinyl plank flooring. Beautiful kitchen with new appliances, spectacular quartz countertops, and subway tile backsplash. Completely remodeled bathrooms with marble look tile. All new energy efficient recessed lighting. Additional amenities include video surveillance camera's, ring doorbell, smart home technology, key-less digital locks, and smart lighting (WiFi Controlled). Central AC and Heat. Brand new Samsung kitchen appliances (fridge / electric range/ oven with overhead microwave. Washer and Dryer in Unit Included. Large closets. Beautiful backlit master bath mirror. Brand new oversized covered patio with lighting and outdoor fan. Centrally located in the heart of Metairie with close access to I-10, Shopping, and Airline Highway. Owner takes care of all maintenance. Tenant is responsible for all utilities. Grab this one before it is too late.
Apartment for rent
$2,100/mo
4537 Argonne St, Metairie, LA 70001
2beds
1,820sqft
Price may not include required fees and charges.
Multifamily
Available now
No pets
Central air, ceiling fan
In unit laundry
3 Parking spaces parking
Natural gas
What's special
Marble look tileSpectacular quartz countertopsSubway tile backsplashCompletely remodeled bathroomsLarge closetsBacklit master bath mirror
- 78 days
- on Zillow |
- -- |
- -- |
Travel times
Renting now? Get $1,000 closer to owning
Unlock a $400 renter bonus, plus up to a $600 savings match when you open a Foyer+ account.
Offers by Foyer; terms for both apply. Details on landing page.
Facts & features
Interior
Bedrooms & bathrooms
- Bedrooms: 2
- Bathrooms: 2
- Full bathrooms: 1
- 1/2 bathrooms: 1
Heating
- Natural Gas
Cooling
- Central Air, Ceiling Fan
Appliances
- Included: Dishwasher, Disposal, Dryer, Microwave, Range Oven, Refrigerator, Washer
- Laundry: In Unit
Features
- Ceiling Fan(s), Guest Suite, Pantry, Smart Home, Stone Counters
Interior area
- Total interior livable area: 1,820 sqft
Property
Parking
- Total spaces: 3
- Details: Contact manager
Features
- Patio & porch: Patio
- Exterior features: Contact manager
Details
- Parcel number: 0820037750
Construction
Type & style
- Home type: MultiFamily
- Property subtype: MultiFamily
Building
Management
- Pets allowed: No
Community & HOA
Location
- Region: Metairie
Financial & listing details
- Lease term: 1 Yr+
Price history
| Date | Event | Price |
|---|---|---|
| 8/22/2025 | Price change | $2,100-8.7%$1/sqft |
Source: GSREIN #2512488 | ||
| 8/9/2025 | Price change | $2,300-8%$1/sqft |
Source: GSREIN #2512488 | ||
| 7/17/2025 | Listed for rent | $2,500+8.9%$1/sqft |
Source: GSREIN #2512488 | ||
| 8/31/2023 | Listing removed | -- |
Source: GSREIN #2407616 | ||
| 8/13/2023 | Price change | $2,295-8.2%$1/sqft |
Source: GSREIN #2407616 | ||

