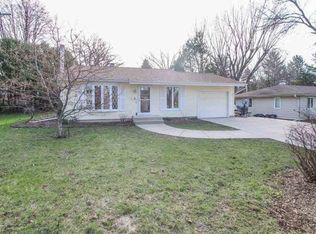Closed
$365,000
4537 Onyx Lane, Madison, WI 53714
3beds
1,553sqft
Single Family Residence
Built in 1963
7,840.8 Square Feet Lot
$394,600 Zestimate®
$235/sqft
$2,434 Estimated rent
Home value
$394,600
$375,000 - $414,000
$2,434/mo
Zestimate® history
Loading...
Owner options
Explore your selling options
What's special
You know what is better than sipping coffee in an arboreal perch on a delightful fall morning? Getting a shower in one of 2 magnificently remodeled bathrooms. Better than that? Breakfast in a sleek eat-in kitchen with a 36" stove. Better than that? Hot water from a tankless water heater. Better than that? Sleeping under a roof that is only 2 years old. Better than that? Parking in a 2 car garage while you watch the snow fall. Better than that? A fully fenced in yard in 2 sections, ideal for keeping a dog out of a play area. Better than that? Being half a block from a park, and half a block from a bus stop. Better than that? Living in one of the best neighborhoods on the east side; near coffee shops, nightlife, Misty Mountain Games, and the YMCA. Better than that? Not a thing.
Zillow last checked: 8 hours ago
Listing updated: October 27, 2023 at 08:15pm
Listed by:
Vivienne Andersen Pref:608-425-0929,
Restaino & Associates ERA Powered
Bought with:
Anna Trull
Source: WIREX MLS,MLS#: 1963438 Originating MLS: South Central Wisconsin MLS
Originating MLS: South Central Wisconsin MLS
Facts & features
Interior
Bedrooms & bathrooms
- Bedrooms: 3
- Bathrooms: 2
- Full bathrooms: 2
- Main level bedrooms: 3
Primary bedroom
- Level: Main
- Area: 132
- Dimensions: 12 x 11
Bedroom 2
- Level: Main
- Area: 120
- Dimensions: 12 x 10
Bedroom 3
- Level: Main
- Area: 100
- Dimensions: 10 x 10
Bathroom
- Features: At least 1 Tub, No Master Bedroom Bath
Dining room
- Level: Main
- Area: 77
- Dimensions: 11 x 7
Kitchen
- Level: Main
- Area: 154
- Dimensions: 14 x 11
Living room
- Level: Main
- Area: 216
- Dimensions: 12 x 18
Heating
- Natural Gas, Electric, Forced Air
Cooling
- Central Air
Appliances
- Included: Range/Oven, Refrigerator, Dishwasher, Microwave, Disposal, Washer, Dryer, Water Softener, Tankless Water Heater
Features
- High Speed Internet
- Flooring: Wood or Sim.Wood Floors
- Basement: Full,Partially Finished,Concrete
Interior area
- Total structure area: 1,553
- Total interior livable area: 1,553 sqft
- Finished area above ground: 1,078
- Finished area below ground: 475
Property
Parking
- Total spaces: 2
- Parking features: 2 Car, Attached, Garage Door Opener, Basement Access
- Attached garage spaces: 2
Features
- Levels: One
- Stories: 1
- Patio & porch: Patio
- Fencing: Fenced Yard
Lot
- Size: 7,840 sqft
- Dimensions: 65.02 x 112.44
- Features: Sidewalks
Details
- Parcel number: 071010205302
- Zoning: SR-C1
- Special conditions: Arms Length
Construction
Type & style
- Home type: SingleFamily
- Architectural style: Ranch
- Property subtype: Single Family Residence
Materials
- Aluminum/Steel
Condition
- 21+ Years
- New construction: No
- Year built: 1963
Utilities & green energy
- Sewer: Public Sewer
- Water: Public
- Utilities for property: Cable Available
Community & neighborhood
Location
- Region: Madison
- Subdivision: Kingston
- Municipality: Madison
Price history
| Date | Event | Price |
|---|---|---|
| 10/27/2023 | Sold | $365,000-2.7%$235/sqft |
Source: | ||
| 10/4/2023 | Pending sale | $375,000$241/sqft |
Source: | ||
| 9/7/2023 | Listed for sale | $375,000+58.2%$241/sqft |
Source: | ||
| 9/28/2018 | Sold | $237,000-0.4%$153/sqft |
Source: Public Record | ||
| 9/19/2018 | Pending sale | $237,900$153/sqft |
Source: Restaino & Associates #1837598 | ||
Public tax history
| Year | Property taxes | Tax assessment |
|---|---|---|
| 2024 | $7,145 +4.9% | $365,000 +8% |
| 2023 | $6,812 | $338,100 +11.8% |
| 2022 | -- | $302,400 +13% |
Find assessor info on the county website
Neighborhood: Rolling Meadows
Nearby schools
GreatSchools rating
- 1/10Kennedy Elementary SchoolGrades: PK-5Distance: 0.4 mi
- 4/10Whitehorse Middle SchoolGrades: 6-8Distance: 1 mi
- 6/10Lafollette High SchoolGrades: 9-12Distance: 2.1 mi
Schools provided by the listing agent
- Elementary: Kennedy
- Middle: Whitehorse
- High: Lafollette
- District: Madison
Source: WIREX MLS. This data may not be complete. We recommend contacting the local school district to confirm school assignments for this home.

Get pre-qualified for a loan
At Zillow Home Loans, we can pre-qualify you in as little as 5 minutes with no impact to your credit score.An equal housing lender. NMLS #10287.
Sell for more on Zillow
Get a free Zillow Showcase℠ listing and you could sell for .
$394,600
2% more+ $7,892
With Zillow Showcase(estimated)
$402,492