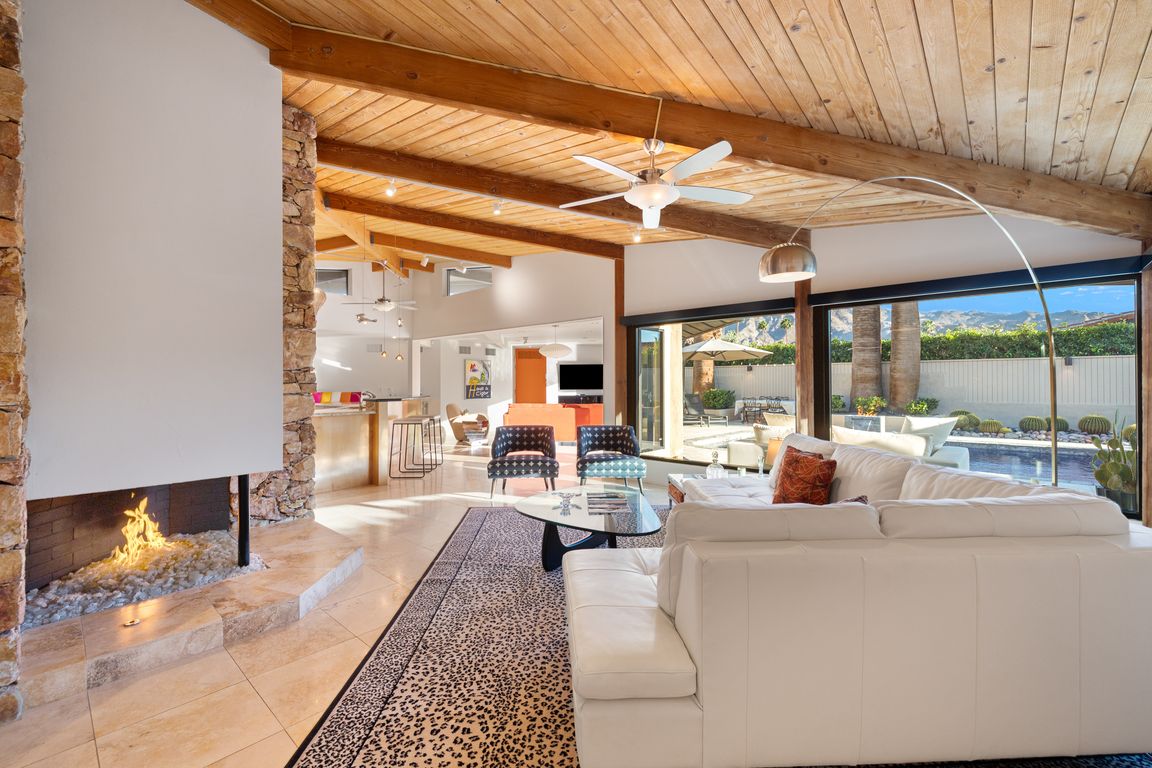
Under contract
$1,570,000
3beds
2,209sqft
45371 Rancho Palmeras Dr, Indian Wells, CA 92210
3beds
2,209sqft
Single family residence
Built in 1960
10,019 sqft
2 Attached garage spaces
$711 price/sqft
What's special
Sparkling saltwater poolGourmet kitchenDramatic stone water featuresResort-style backyardFire bowlsOpen concept designTravertine flooring
Architectural Mid-Century Modern Masterpiece in Indian WellsThis one-of-a-kind mid-century modern home is as architecturally significant as it is breathtaking. Set on a prime corner lot in the heart of Indian Wells, it's defined by a striking floating 'V' roofline and panoramic south and west mountain views.Step inside through the dramatic glass ...
- 17 days |
- 734 |
- 26 |
Likely to sell faster than
Source: CRMLS,MLS#: 219135489DA Originating MLS: California Desert AOR & Palm Springs AOR
Originating MLS: California Desert AOR & Palm Springs AOR
Travel times
Living Room
Kitchen
Family Room
Primary Bedroom
Breakfast Nook
Primary Bathroom
Guest Bedroom 1
Guest Bedroom 2
Guest Bathroom
Foyer
Laundry Room
Garage
Zillow last checked: 7 hours ago
Listing updated: September 24, 2025 at 11:41am
Listing Provided by:
Marisa Smith DRE #02120823 888-294-1415,
eXp Realty Of Southern California Inc,
Ross Stout DRE #01882341 760-258-6369,
eXp Realty Of Southern California Inc
Source: CRMLS,MLS#: 219135489DA Originating MLS: California Desert AOR & Palm Springs AOR
Originating MLS: California Desert AOR & Palm Springs AOR
Facts & features
Interior
Bedrooms & bathrooms
- Bedrooms: 3
- Bathrooms: 2
- Full bathrooms: 2
Rooms
- Room types: Family Room, Living Room, Dining Room
Bathroom
- Features: Jetted Tub, Tile Counters, Vanity
Kitchen
- Features: Granite Counters, Kitchen Island
Heating
- Central, Forced Air
Cooling
- Central Air
Appliances
- Included: Dishwasher, Gas Cooktop, Gas Oven, Microwave, Refrigerator
- Laundry: Laundry Room
Features
- Beamed Ceilings, Separate/Formal Dining Room, High Ceilings, Wired for Sound
- Flooring: Carpet, Tile
- Has fireplace: Yes
- Fireplace features: Gas, Living Room, Masonry
Interior area
- Total interior livable area: 2,209 sqft
Video & virtual tour
Property
Parking
- Total spaces: 4
- Parking features: Driveway, Garage, Garage Door Opener
- Attached garage spaces: 2
- Uncovered spaces: 2
Features
- Levels: One
- Stories: 1
- Patio & porch: Brick
- Has private pool: Yes
- Pool features: Electric Heat, In Ground, Private, Salt Water, Tile, Waterfall
- Spa features: Heated, Private
- Fencing: Block
- Has view: Yes
- View description: Mountain(s)
Lot
- Size: 10,019 Square Feet
- Features: Corner Lot, Sprinkler System
Details
- Parcel number: 633064016
- Special conditions: Standard
Construction
Type & style
- Home type: SingleFamily
- Property subtype: Single Family Residence
Condition
- New construction: No
- Year built: 1960
Community & HOA
Community
- Subdivision: Not Applicable-1
Location
- Region: Indian Wells
Financial & listing details
- Price per square foot: $711/sqft
- Tax assessed value: $1,664,640
- Date on market: 9/17/2025
- Listing terms: Cash to New Loan