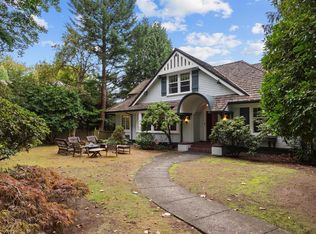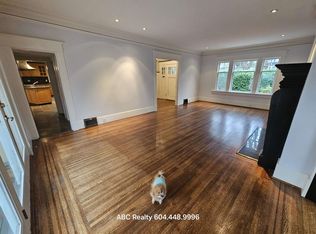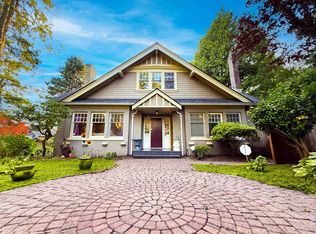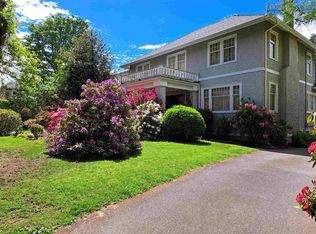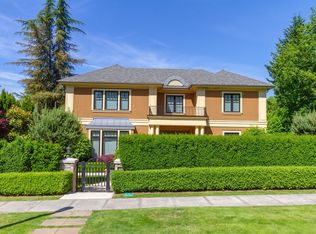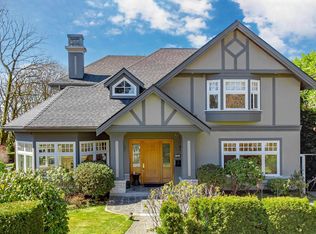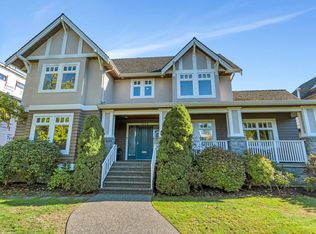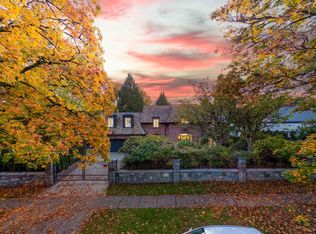4538 Angus Dr, Vancouver, BC V6J 4J5
What's special
- 168 days |
- 31 |
- 0 |
Zillow last checked: 8 hours ago
Listing updated: September 25, 2025 at 04:25pm
Janet Lu PREC*,
Royal Pacific Realty Corp. Brokerage,
Alex Shen PREC*,
Royal Pacific Realty Corp.
Facts & features
Interior
Bedrooms & bathrooms
- Bedrooms: 8
- Bathrooms: 6
- Full bathrooms: 5
- 1/2 bathrooms: 1
Heating
- Radiant
Appliances
- Included: Washer/Dryer, Dishwasher, Disposal, Refrigerator
Features
- Central Vacuum
- Basement: Finished
- Number of fireplaces: 2
- Fireplace features: Gas
Interior area
- Total structure area: 5,345
- Total interior livable area: 5,345 sqft
Property
Parking
- Total spaces: 3
- Parking features: Garage, Lane Access
- Garage spaces: 3
Features
- Levels: Two
- Stories: 2
- Exterior features: Balcony
- Frontage length: 80
Lot
- Size: 10,018.8 Square Feet
- Dimensions: 80 x 125.00
Construction
Type & style
- Home type: SingleFamily
- Property subtype: Single Family Residence
Condition
- Year built: 1992
Community & HOA
HOA
- Has HOA: No
Location
- Region: Vancouver
Financial & listing details
- Price per square foot: C$1,250/sqft
- Annual tax amount: C$29,777
- Date on market: 6/26/2025
- Ownership: Freehold NonStrata
By pressing Contact Agent, you agree that the real estate professional identified above may call/text you about your search, which may involve use of automated means and pre-recorded/artificial voices. You don't need to consent as a condition of buying any property, goods, or services. Message/data rates may apply. You also agree to our Terms of Use. Zillow does not endorse any real estate professionals. We may share information about your recent and future site activity with your agent to help them understand what you're looking for in a home.
Price history
Price history
Price history is unavailable.
Public tax history
Public tax history
Tax history is unavailable.Climate risks
Neighborhood: Shaughnessy
Nearby schools
GreatSchools rating
- NAPoint Roberts Primary SchoolGrades: K-3Distance: 18.2 mi
- NABirch Bay Home ConnectionsGrades: K-11Distance: 24.8 mi
- Loading
