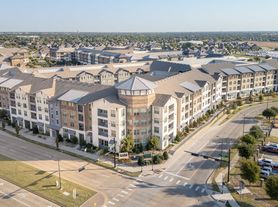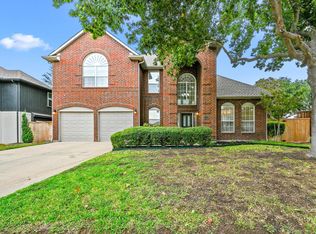BRAND NEW, ENERGY EFFICIENT HOUSE never lived in! Be the first resident on Prime Location in Plano with Highly-rated Frisco ISD. Bright and Open Floor plan with 5 beds, 4.5 baths. On First-floor, guest suite with full bath. On Second-floor, primary suite with dual sink bath, walk-in shower, walk-in closet. Two additional bedrooms, Bath and Utility room. On Third-Floor, huge game room, spacious bedroom with generous size WI closet and natural light. (Ideal for office or in-law use). Soft-Closing White cabinets all over the property, grey-beige LVP flooring and carpet. Kitchen features abundant Cabinets, White pearl QUARZ countertops, Tiled back splash, SS Appliances, Gas cooktop, Vented Exhaust Fan and Pantry. Spacious Living room and Huge Counter Top eat-in area. Energy-efficient upgrades include a tankless water heater, smart home package. Property includes All brand-new appliances such as Refrigerator, Double oven, Washer, and Dryer. HOA MAINTAINS YARD CARE. A great location with easy access to SRT 121. Close to DNTollway, Stonebriar mall, Stonebriar CC, Legacy West, premier shopping, and dining area. DO NOT MISS THIS Low-maintenance lifestyle!
Tenants to verify all the information, Pet restrictions and case by case, No smoking. Application fee $50 for every person over 18yrs. Please follow the selection criteria via transaction desk. Application, Copy of DL, 3 months paystubs or 2yrs tax returns and bank statements are required. Security deposit and full 1st rent are due upon the lease execution. Use TR application and contract. Must prove 3* rent in income.
House for rent
Accepts Zillow applications
$3,500/mo
4538 Cinema St, Plano, TX 75024
5beds
2,610sqft
Price may not include required fees and charges.
Single family residence
Available now
Small dogs OK
Central air
In unit laundry
Attached garage parking
Heat pump
What's special
Tiled back splashGrey-beige lvp flooringHuge game roomWhite pearl quarz countertopsWalk-in closetGas cooktopVented exhaust fan
- 4 days |
- -- |
- -- |
Travel times
Facts & features
Interior
Bedrooms & bathrooms
- Bedrooms: 5
- Bathrooms: 5
- Full bathrooms: 4
- 1/2 bathrooms: 1
Heating
- Heat Pump
Cooling
- Central Air
Appliances
- Included: Dishwasher, Dryer, Microwave, Oven, Refrigerator, Washer
- Laundry: In Unit
Features
- Walk In Closet
- Flooring: Carpet, Hardwood, Tile
Interior area
- Total interior livable area: 2,610 sqft
Property
Parking
- Parking features: Attached
- Has attached garage: Yes
- Details: Contact manager
Features
- Exterior features: Walk In Closet
Construction
Type & style
- Home type: SingleFamily
- Property subtype: Single Family Residence
Community & HOA
Location
- Region: Plano
Financial & listing details
- Lease term: 1 Year
Price history
| Date | Event | Price |
|---|---|---|
| 10/3/2025 | Listed for rent | $3,500$1/sqft |
Source: Zillow Rentals | ||

