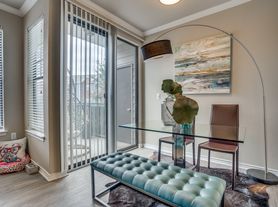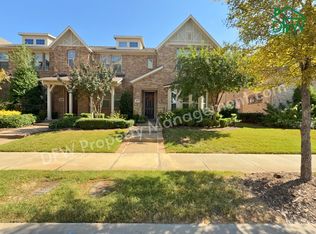Welcome to modern living in the heart of Arlington's Viridian community. This recently built two-story home (2021) offers 2,046 sq ft of open, thoughtfully designed living space. With clean lines and high ceilings, the main living area
likely flows seamlessly into a chef-friendly kitchen featuring a center island, quartz counters, pantry, and modern fixtures. Upstairs, you'll find comfortable bedroom layouts, stylish bathrooms, and ample closet space. The home
includes a 2-car garage and private outdoor space (patio or small yard) ideal for relaxing or entertaining. Inside and out, expect upscale, contemporary finishes and energy-efficient mechanicals. Residents enjoy full access to the Viridian
community's wide array of amenities lakes, trails, parks, pools, and community gathering spaces. Located within Hurst-Euless-Bedford ISD (Viridian Elementary, Trinity High), the home is well positioned for both comfort and
convenience.
At least 1 year of verifiable rental history or mortgage payments .
2 months of employment history verified with paystubs. Self-employed must provide 2 years of tax returns and 2 months of bank statements. Letter of Employment from HR if new to area.
650 credit score .
No evictions, foreclosures, bankruptcies, late payments or judgments from landlord's regarding property damage within past 5 years.
Criminal Background check is clean.
Combined current income to be at least 3x monthly rent .
No smoking or vaping allowed at/in property .
An application may be denied for being incomplete or not being legible.
An application may be denied for pets. Pets on case-by-case basis. No aggressive breeds. No dogs over 40 lbs.
Tenant is responsible for all utilities.
Townhouse for rent
$3,199/mo
4538 Cypress Thorn Dr, Arlington, TX 76005
3beds
2,046sqft
Price may not include required fees and charges.
Townhouse
Available now
Cats, small dogs OK
Central air
Hookups laundry
Attached garage parking
Forced air
What's special
Modern fixturesStylish bathroomsPrivate outdoor spaceQuartz countersComfortable bedroom layoutsAmple closet spaceCenter island
- 1 day
- on Zillow |
- -- |
- -- |
Travel times
Renting now? Get $1,000 closer to owning
Unlock a $400 renter bonus, plus up to a $600 savings match when you open a Foyer+ account.
Offers by Foyer; terms for both apply. Details on landing page.
Facts & features
Interior
Bedrooms & bathrooms
- Bedrooms: 3
- Bathrooms: 3
- Full bathrooms: 2
- 1/2 bathrooms: 1
Heating
- Forced Air
Cooling
- Central Air
Appliances
- Included: Dishwasher, Microwave, Oven, Refrigerator, WD Hookup
- Laundry: Hookups
Features
- WD Hookup
- Flooring: Carpet, Tile
Interior area
- Total interior livable area: 2,046 sqft
Property
Parking
- Parking features: Attached
- Has attached garage: Yes
- Details: Contact manager
Features
- Exterior features: Heating system: Forced Air, No Utilities included in rent
Details
- Parcel number: 42537213
Construction
Type & style
- Home type: Townhouse
- Property subtype: Townhouse
Building
Management
- Pets allowed: Yes
Community & HOA
Location
- Region: Arlington
Financial & listing details
- Lease term: 1 Year
Price history
| Date | Event | Price |
|---|---|---|
| 10/3/2025 | Listed for rent | $3,199$2/sqft |
Source: Zillow Rentals | ||

